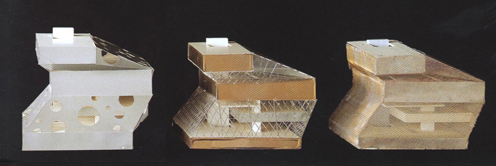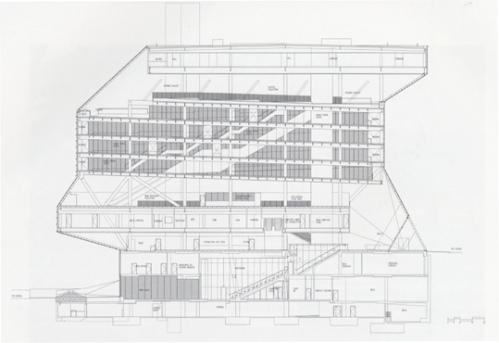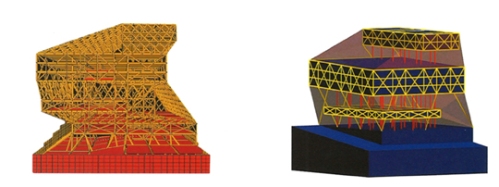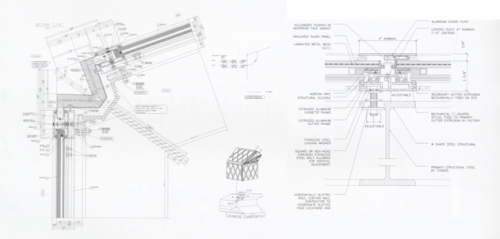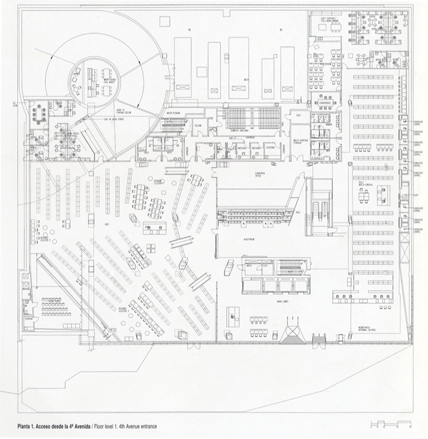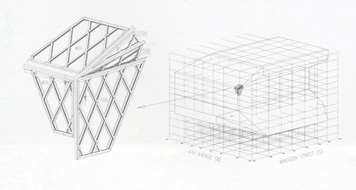This representation consists of a few of the several physical models produced by the architectural team to experiment different possibilities for the exterior cladding and façade of the Seattle Central Library. Seemingly disconnected from the organization of the interior spaces of the library, the façade design was free to explore different solutions, from a detailed design which responded differently to the conditions in the interior, visible in the model on the left with different sized strategically positioned openings, to a general solution evenly applied throughout the building which could emphasize the difference of the spaces by their own position in the system, such as the one visible on the right model of a fine grid. For this task, the architects seem to have created a database of different possibilities for the façade and tested the different options based on the relevant factors and their corresponding importance, like if they were running an algorithm, to identify the best suitable solution for the task at hand, in this case a balance between construction cost, functionality and aesthetics. However, in the end, this sequence of models appears to abstract the building of its meaning and analyze it purely as an aesthetic object, evaluated in its overall image.
Posts Tagged 'construction'
physical models
Published March 9, 2008 Uncategorized Leave a CommentTags: 3-D, architect, construction, el croquis, exterior, facade, physical model, print, professional audience
cross section
Published March 9, 2008 Uncategorized Leave a CommentTags: architect, auditorium, book spiral, construction, el croquis, interior, orthogonal, print, professional audience, section, technical drawing
Here the Seattle Central Library is represented by a cross section throughout the entire building. These documents are usually created to describe the vertical interactions between spaces, which combined with the plan drawings allows for a three dimensional perception and abstraction of the spaces. Considering the binary system of compartmentalized flexibility at play in this building, this technical drawing allows to better understand the vertical articulation and sequence of enclosed boxes and open spaces, but also the spaces connecting different horizontal planes, like the auditorium between the 1st and 3rd floor and the book spiral connecting the 6th and the 10th floor. Therefore, this document identifies the spatial interweaving between the different floors and rooms, and by doing so it traces the spatial ecologies at work in this building. Despite their different spatial identities, rooms of this library do not exist simply as discrete spaces, but are engaged in a process of mutual stimulation and visual interaction, and this cross section allows for a potential understanding of the compositional positioning of such spaces. Moreover, the cross section is not exhausted in the interior relations, but offers an insight of how this spatial ecology relates to the exterior world, specifically on the 1st and 3rd floors.
3D models: structural engineering
Published March 8, 2008 Uncategorized Leave a CommentTags: 3-D, A+U, construction, engineer, exterior, print, professional audience, rendering
This representation is composed by the 3-D used to analyze the different possibilities and calculate the structural integrity of the Seattle Central Library. With the assistance of powerful computers, the engineering team calculated the different forces to which the building is subjected in its quotidian. In these representations the building becomes either a clear system of overlapping boxes of columns and trusses, or an elaborate network of columns and beams complemented by the encompassing exterior façade. Faced with such a complex and bold object, the engineering team relied on the calculation capacity of modern computers to devise and optimize its structural system. Complex non-linear analyses were performed to define the structural framework and numerous studies were conducted to find the right geometry for the exterior grid. These electronic calculations, and the way they influenced the final design, are reflective of an identified trend in contemporary architecture driven by a new relationship between thinking and doing – thinking as doing. This trend reveals the techno-optimism of contemporary architectural practices, which by applying open models of practice are able to create a database of knowledge which is then used to inform design decisions, and adapt to external factors. The computer has enabled architecture to rethink the design process in terms of procedure and outcome which was unconceivable before.
façade section
Published March 8, 2008 Uncategorized Leave a CommentTags: construction, el croquis, engineer, exterior, orthogonal, print, professional audience, section, technical drawing
This representation is composed of four orthogonal view drawings, two and three dimensional, which combined enumerate different components of the façade in two distinct places, namely on the connection between two planes of the façade and on the connection to the structure. The smaller images situate the detailed sections on the building’s envelope, while the larger images describe them.
The larger images represent an imaginary section and detail the intricate joints of the façade. Two components can be seen in these sections, specifically the drawn and the written information. Having as basis an abstract image, the names, dimensions and drawing conventions convert it into a precise representation of a buildable component. Without these elements, this drawing would be limited to the exercise of aesthetics (on which it also performs on its own right)and be outstripped of its functional meaning. If you can’t name it and you can’t measure it, you definitely cannot (accurately) build it. Like the map and the territory, these sections are frequently scaled one to one (when not bigger). Simulation is devised before the real; in these drawings we observe a generation by models of a real, which has been mapped before its existence, and whose ultimate goal is a physical reality.
plan
Published March 7, 2008 Uncategorized Leave a CommentTags: architect, construction, el croquis, interior, orthogonal, plan, print, professional audience, technical drawing
This representation depicts the first floor of the library, and like all plans, it is drawn from an imaginary point in space. This conceptual view, also known as “top view,” is based on the premises of a section plan, parallel roughly three feet above the plane depicted in the drawing, in a constructed orthogonal view, upon which everything shown in the plan is projected. This sort of representation is in many ways similar to code, as it is comprised by a specific language understood by architects and other building professionals but not easily understood by people outside the field. Nonetheless, untrained eyes can still discern a general idea of some elements here depicted (a notion of space, for example). Discernment of other elements like materiality and structural integrity require another level of training. Like code, the language of such plans is highly reliant on conventions and serves as a fundamental element of the design and construction process, as fluency enables architects and builders to establish communication and illustrate ideas. However, instead of being decoded into software operations or instructions on a computer, this simple two dimensional drawing is immediately converted into a three dimensional space, firstly in the minds of all the people involved in the design and (later) in the construction process. It is interesting to note how this plan makes visible the subtle interplay between the main program (in this case/plan, the children’s section) and the “dirty realism” often forgotten or erased in similar representations with a different audience, like the multiple directional structural columns punctuating the actual space.
sketches: structural engineering
Published March 7, 2008 Uncategorized Leave a CommentTags: A+U, conceptual, construction, engineer, exterior, hand drawing, orthogonal, print, professional audience, section
These images depict the sketches used by the engineering team to test and quickly diagram the structural system and its different components. Although they can appear to be different reiterations of the same drawing, upon closer inspection by a trained eye (familiar with the building and with the engineering visual jargon) they are revealed as different drawings, which together explain the structural system as a whole.
The three drawings show the structure in distinct points of the building and emphasize its three components. The left drawing is a cross section, showing the concrete core which holds a part of the floating platforms and helps to stabilize the structure; the middle drawing is a side elevation reflecting the structural façade which also stabilizes the building laterally; the right drawing is another cross section explaining the principal system of transverse steel beams/columns supporting the dislocated platforms.
These simple sketches also reveal the importance of expressive and communicative free-handing drawing, regardless of the reliance on digital technology in the design and construction process. They also stress that man and machine are not competing but complementary elements. If the structure is going to be calculated by a computer, it was envisioned by a man, and in their cooperation innumerable possibilities are created.
façade detail
Published March 3, 2008 Uncategorized Leave a CommentTags: 3-D, architect, construction, el croquis, exterior, print, professional audience, technical drawing
This technical drawing illustrates the point where several seams of the façade of the building come together. This particular document is composed of two distinct axonometric drawings at two distinct scales. This sort of document is usually developed by engineers to assist in the construction process, identifying and explaining specific situations where the overall system (in this case the façade) has to deal with a singular situation, such as this joint.
On the image illustrating the actual corner, we have a clarification of the method employed by the engineers to solve the façade’s intricate network geometry, favoring the network uniformity in each plane, even if it implied the introduction of large transitional pieces at the edges.
In the smaller scale drawing which serves to situate this specific façade detail on the overall envelope of the building, the Cartesian coordinate system is embodied by the structural grid, laid out by the engineering team. As each point of this building finds its place in space through the x, y and z coordinates, it seems to disregard the paradigm shift announced by the architectural digital avant-garde and the highly curvilinear nurb calculated surfaces that characterize it. The computing power at our disposal today was not employed in this building’s formalistic operation, but in the calculation of its structural integrity.
