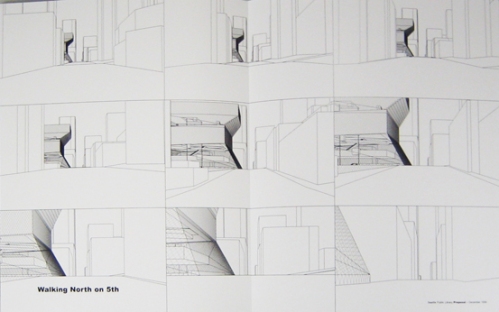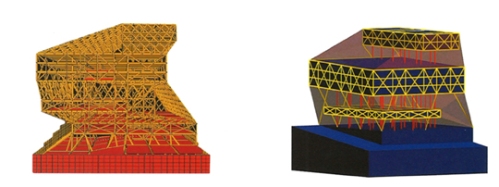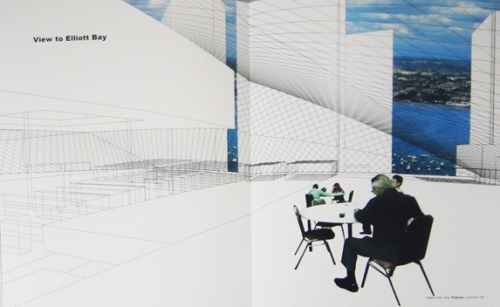This sequence of images illustrates the approach to the Seattle Central Library by a pedestrian walking North on 5th Avenue. These images have been rendered to wireframe in 3-D Computer Assisted Drawing software, which in this situation was used to calculate the different perspectival views of the East and South elevations of the library, as well as of the surrounding buildings. The library is differentiated from the rest of the buildings by the higher level of detail, conveying a tactile impression of its glass and steel net envelope. Even if in this example the building is central in the images, there is an underlying focus on the absent presence of the human subject, which structures the entire storyboard. On the initial images it is only visible the unusual and dislocated silhouette of the building, but as the pedestrian approaches, the interior of the building and its floating platforms are revealed. In the later views of this sequence, the pedestrian curiously does not enter the library but passes just next to it. This seems to sustain the Benjaminian notion of architecture being collectively consumed and absorbed in a state of distraction. In this case, by not entering, the absent pedestrian appropriates this piece of architecture only by perception (or sight), entirely dismissing the complementary appropriation of architecture by use (or touch).
Posts Tagged 'rendering'
3-D wireframe: walking approach to building
Published March 11, 2008 Uncategorized Leave a CommentTags: 3-D, 5th avenue, architect, concept book, conceptual, exterior, general audience, perspective, print, rendering, wireframe
3D models: structural engineering
Published March 8, 2008 Uncategorized Leave a CommentTags: 3-D, A+U, construction, engineer, exterior, print, professional audience, rendering
This representation is composed by the 3-D used to analyze the different possibilities and calculate the structural integrity of the Seattle Central Library. With the assistance of powerful computers, the engineering team calculated the different forces to which the building is subjected in its quotidian. In these representations the building becomes either a clear system of overlapping boxes of columns and trusses, or an elaborate network of columns and beams complemented by the encompassing exterior façade. Faced with such a complex and bold object, the engineering team relied on the calculation capacity of modern computers to devise and optimize its structural system. Complex non-linear analyses were performed to define the structural framework and numerous studies were conducted to find the right geometry for the exterior grid. These electronic calculations, and the way they influenced the final design, are reflective of an identified trend in contemporary architecture driven by a new relationship between thinking and doing – thinking as doing. This trend reveals the techno-optimism of contemporary architectural practices, which by applying open models of practice are able to create a database of knowledge which is then used to inform design decisions, and adapt to external factors. The computer has enabled architecture to rethink the design process in terms of procedure and outcome which was unconceivable before.
collage / 3-D wireframe: reading room
Published March 4, 2008 Uncategorized Leave a CommentTags: 3-D, agent, architect, concept book, conceptual, embodiment, field, general audience, human figure, interior, perspective, print, reading room, rendering, wireframe
This image illustrates the space envisioned by the architectural team for the reading room on the 10th floor of the Seattle Central Library. This picture is in reality a collage of distinct elements: photographs of human figures in the foreground, a photograph of Elliot Bay in the background and the 3-D wireframe image of both the interior space and the surrounding buildings.
The focus of this representation is neither the space nor the people, but the view. This focus is reinforced by the contrast between the transparency of the book stacks and the opacity of the surrounding buildings, but also by the contrast between the neutral white color of the space and the vivacious blue tonality of the bay.
This image attempts to demonstrate the inherent rationality of the dislocation of the platforms in reaction to local conditions such as vistas and sunlight exposure. However, it is also appropriate to reflect on the positioning of the human figures in a manifest digital universe, as it seems to address the immersion of the human subject/body in virtual spaces. In this image the human subject seems to be occupying a place in flux, while only its own presence appears (on the surface) to remain stable and unaltered.
It is worth noting that none of the faces of the four people are visible, and none of them are, photographically speaking, in focus. If the view is indeed the subject of this shot, we could say that overall the images expresses the buildings relationship to that view, in which case the humans appear to be included only to demonstrate scale, or possibly as agents that enact the viewing relationship between the building and the bay. Although this does beg the question: why is the reading room the public room with, emphatically, the best view? Where should one’s eyes be, when reading, according to the logic of this “room?” It seems to imply that the view of this room has little regard for embodied, human, vision which cannot read and gaze at the view simultaneously.


