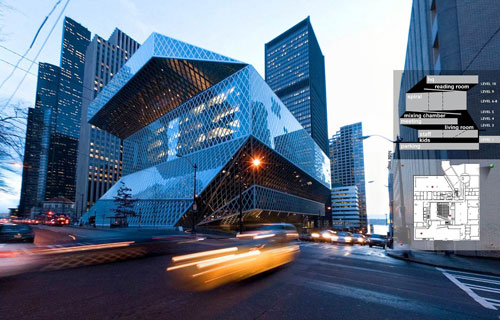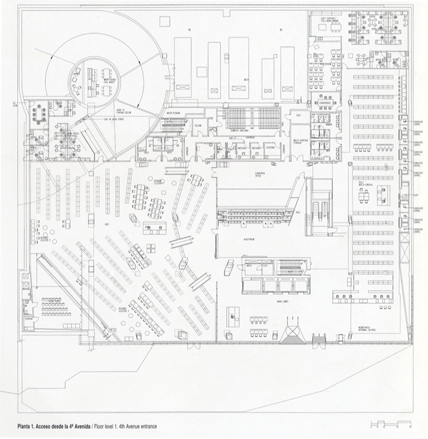
Click on the image to start the shockwave virtual tour conceived by OMA and Rex. To view this tour, you need Shockwave installed on your system and a 3D-capable video card. We recommend a card of 64 MB or more to view the movies in high resolution. A video card with less memory requires a bit more loading time and will result in lower resolution.
This representation can best be described as a virtual tour, which using as basis several photographs taken from the same point but towards different positions are combined together in a three dimensional space by the computer, allowing the viewer to look into all possible directions from a given point. This system attempts to recreate an immersive perception of interior and exterior spaces, enhanced by positional information supplied on the x,y coordinate by the plan and on the z coordinate by the cross section. Furthermore, the viewer has the possibility to move through space (from point to point), reflecting the spatial relationship between these points. Therefore, it is possible to meander through all the public spaces of the library, since the staff floor and the headquarters floor are not represented. Despite the wide coverage of this building by the popular and professional media, or perhaps because of it, photographs of the 2nd and 11th floor spaces are not widely available, and are normally physically not accessible to the public. Similar to Intel’s processors equipped with a Protected Mode, the operating system of this building, where staff meets and controls the library is protected from the users, providing a zone of privacy contrasting to the publicity of other media saturated spaces.
