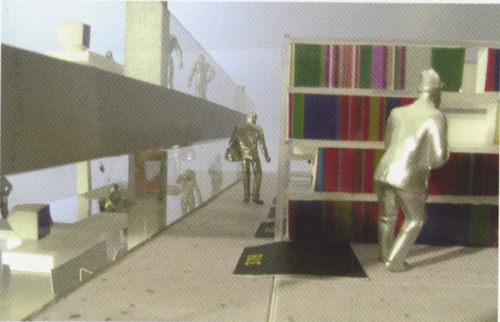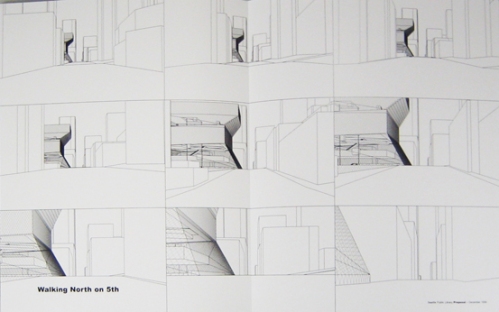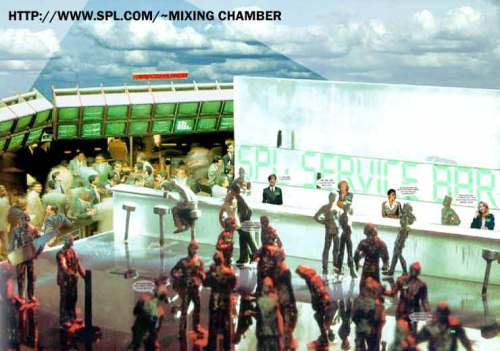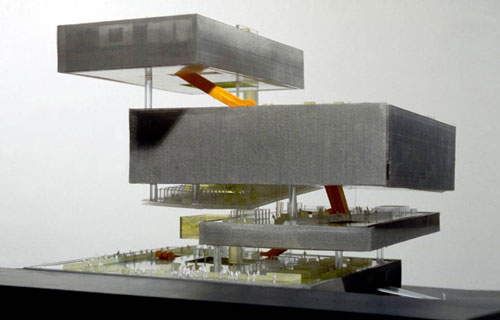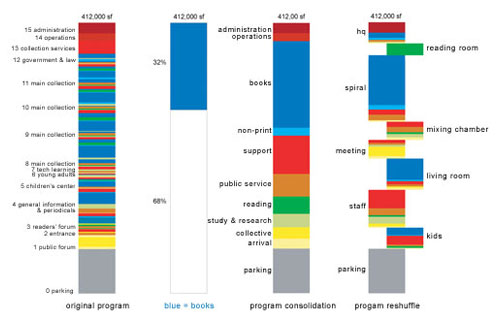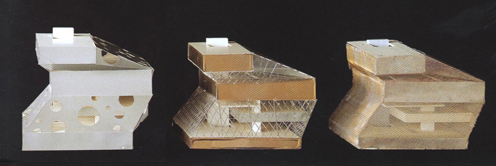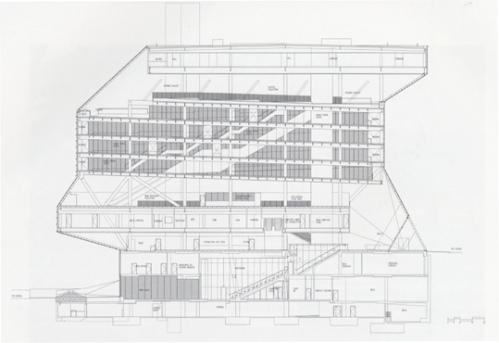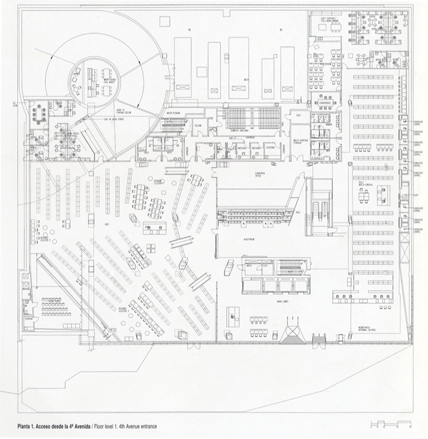In this instance the Seattle Central Library is represented by a physical model of the interior of the book spiral, the four story high floating box between the 6th and 10th floors. This model was created to show the inner workings of this space, particularly the continuity of book stacks, the relation between the rising slabs and the work stations in between. The book spiral was envisioned to be a built manifestation of the digital database of the holdings of this library, as a response to the uncertain evolution of the book collection of this library, and as a way to make as many books as possible easily and directly accessible on the stacks. Therefore, the continuous spiral ramp is the epitome of compartmentalized flexibility, since it is prepared to expand and contract within its confines according to the changes in inventory at almost the same pace as the digital database. This original addition to the architectural vocabulary of spaces, exposes the back end of data container (and its structure) in the aesthetic exercise of the cultural implications perceived on the front end, as patrons find their books catalogued under the Dewey decimal system visible on the circulation section of the ramp.
Posts Tagged 'architect'
physical model: book spiral
Published March 11, 2008 Uncategorized Leave a CommentTags: 3-D, architect, book spiral, conceptual, el croquis, general audience, interior, physical model, print, professional audience
3-D wireframe: walking approach to building
Published March 11, 2008 Uncategorized Leave a CommentTags: 3-D, 5th avenue, architect, concept book, conceptual, exterior, general audience, perspective, print, rendering, wireframe
This sequence of images illustrates the approach to the Seattle Central Library by a pedestrian walking North on 5th Avenue. These images have been rendered to wireframe in 3-D Computer Assisted Drawing software, which in this situation was used to calculate the different perspectival views of the East and South elevations of the library, as well as of the surrounding buildings. The library is differentiated from the rest of the buildings by the higher level of detail, conveying a tactile impression of its glass and steel net envelope. Even if in this example the building is central in the images, there is an underlying focus on the absent presence of the human subject, which structures the entire storyboard. On the initial images it is only visible the unusual and dislocated silhouette of the building, but as the pedestrian approaches, the interior of the building and its floating platforms are revealed. In the later views of this sequence, the pedestrian curiously does not enter the library but passes just next to it. This seems to sustain the Benjaminian notion of architecture being collectively consumed and absorbed in a state of distraction. In this case, by not entering, the absent pedestrian appropriates this piece of architecture only by perception (or sight), entirely dismissing the complementary appropriation of architecture by use (or touch).
collage: mixing chamber
Published March 10, 2008 Uncategorized Leave a CommentTags: architect, concept book, conceptual, general audience, human figure, interior, photograph, web
This collage depicts the mixing chamber on the 5th floor of the Seattle Central Library, on the top of the floating platform dedicated for meeting rooms. This sort of representations is usually devised not to transmit an actual impression of space, but an intention of experience and atmosphere in a certain space. In this case, we can observe how patrons and librarians interact in a constant flow of interdisciplinary information, creating a stimulating environment of exchange. Upon closer inspection, it is possible to read the dialogues between individuals, which create the basic structure and most important feature of this space, namely social interactions (which can seem odd, given that it is a library). Remarkably this impression is transmitted not only by the serious accumulation of several agents, but also by the creation of small disconnected narratives, which do not follow the traditional linear structure of several different pieces necessarily following one after another to constitute a whole, but the existence of all these parallel (and possibly interconnected) stories create and transmit the notion of diversity and fluidity intended for this space. Interesting analogies to other (familiar) spaces are also embedded in this collage, namely by the positioning of informational screens and bar stools, attempting to translate the innovative idea of a “mixing chamber” by approximation (or hybridization) of other existing spaces.
floating platforms physical model
Published March 10, 2008 Uncategorized Leave a CommentTags: 3-D, architect, conceptual, exterior, general audience, interior, physical model, professional audience, Rex, web
In this example, the Seattle Central Library is represented by the conceptual physical model of the organization of its interior spaces, namely the overlapping of the floating platforms of program. This model illustrates the duality of spaces created, particularly the enclosed spaces inside the boxes and the open spaces on top of them, generated by the notion of compartmentalized flexibility. Also evident is the vertical circulation system comprised of several escalators connecting the different floors. Functioning as a linear and sequential system, this sequence of spaces seems comparable to a landscape by the railway. While the train speeds by the surrounding landscape, patrons of the library are efficiently transported towards the top by the escalators crossing the different spaces, creating a similar dissociation between people and the traversed surroundings. However, the experience elaborated for the travelers on the escalators attempts to actively engage with our current mode of perception by offering several views of artworks during their ascent and descent, as well as some glimpses into the crossed spaces. This system of escalators also contributes to the creation of a hyper-connectivity or geographical space within this building, where importance is conceded to the connecting nodes and withdrawn from the spaces in between.
diagram: library programs – OMA Proposal
Published March 10, 2008 Uncategorized 2 CommentsTags: architect, conceptual, database, diagram, general audience, material, professional audience, Rex, virutal, web
From the OMA Concept Book.
This visualization of the library’s “programs” is the heart of the Library’s design, as confirmed by Joshua Prince-Ramus.
This is the visual slight-of-hand that transposes material books into a “program.” Other programs are: operations, parking, hq, reading, attraction, living room. As groups of functionality and processes, they are very much like computer programs. The metaphor extends to the separation and containment of like programs in five different platforms with “trading floor” areas in between. Again this reveals a database aesthetic rather than a narrative aesthetic — the chart is vertical, not horizontal, not linear, but hierarchical. It is not the linear processes themselves that are depicted but their (database) classification.
The transformation of the original bar of colors, put together by the library’s staff, to OMA’s “program reshuffled” chart very closely resembles the visual feedback of computer disc utility software defragmenting a hard drive. Clearly this is what OMA intends: they have optimized the hard drive that is the Library.
The underlying peculiarity is that the chart gives its programs which, as sets of processes, are not themselves material, a materiality by assigning them square footage. How the program-to-square-footage was formulated is a mystery.
physical models
Published March 9, 2008 Uncategorized Leave a CommentTags: 3-D, architect, construction, el croquis, exterior, facade, physical model, print, professional audience
This representation consists of a few of the several physical models produced by the architectural team to experiment different possibilities for the exterior cladding and façade of the Seattle Central Library. Seemingly disconnected from the organization of the interior spaces of the library, the façade design was free to explore different solutions, from a detailed design which responded differently to the conditions in the interior, visible in the model on the left with different sized strategically positioned openings, to a general solution evenly applied throughout the building which could emphasize the difference of the spaces by their own position in the system, such as the one visible on the right model of a fine grid. For this task, the architects seem to have created a database of different possibilities for the façade and tested the different options based on the relevant factors and their corresponding importance, like if they were running an algorithm, to identify the best suitable solution for the task at hand, in this case a balance between construction cost, functionality and aesthetics. However, in the end, this sequence of models appears to abstract the building of its meaning and analyze it purely as an aesthetic object, evaluated in its overall image.
cross section
Published March 9, 2008 Uncategorized Leave a CommentTags: architect, auditorium, book spiral, construction, el croquis, interior, orthogonal, print, professional audience, section, technical drawing
Here the Seattle Central Library is represented by a cross section throughout the entire building. These documents are usually created to describe the vertical interactions between spaces, which combined with the plan drawings allows for a three dimensional perception and abstraction of the spaces. Considering the binary system of compartmentalized flexibility at play in this building, this technical drawing allows to better understand the vertical articulation and sequence of enclosed boxes and open spaces, but also the spaces connecting different horizontal planes, like the auditorium between the 1st and 3rd floor and the book spiral connecting the 6th and the 10th floor. Therefore, this document identifies the spatial interweaving between the different floors and rooms, and by doing so it traces the spatial ecologies at work in this building. Despite their different spatial identities, rooms of this library do not exist simply as discrete spaces, but are engaged in a process of mutual stimulation and visual interaction, and this cross section allows for a potential understanding of the compositional positioning of such spaces. Moreover, the cross section is not exhausted in the interior relations, but offers an insight of how this spatial ecology relates to the exterior world, specifically on the 1st and 3rd floors.
flash / quicktime vr: virtual tour
Published March 9, 2008 Uncategorized Leave a CommentTags: 3-D, 5th avenue, architect, book spiral, distribution, exterior, general audience, human figure, interactive, interior, living room, photograph, plan, professional audience, reading room, Rex, section, tour, web
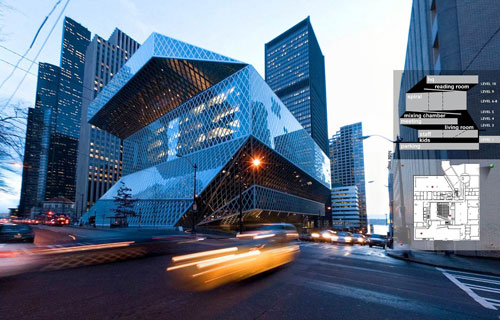
Click on the image to start the shockwave virtual tour conceived by OMA and Rex. To view this tour, you need Shockwave installed on your system and a 3D-capable video card. We recommend a card of 64 MB or more to view the movies in high resolution. A video card with less memory requires a bit more loading time and will result in lower resolution.
This representation can best be described as a virtual tour, which using as basis several photographs taken from the same point but towards different positions are combined together in a three dimensional space by the computer, allowing the viewer to look into all possible directions from a given point. This system attempts to recreate an immersive perception of interior and exterior spaces, enhanced by positional information supplied on the x,y coordinate by the plan and on the z coordinate by the cross section. Furthermore, the viewer has the possibility to move through space (from point to point), reflecting the spatial relationship between these points. Therefore, it is possible to meander through all the public spaces of the library, since the staff floor and the headquarters floor are not represented. Despite the wide coverage of this building by the popular and professional media, or perhaps because of it, photographs of the 2nd and 11th floor spaces are not widely available, and are normally physically not accessible to the public. Similar to Intel’s processors equipped with a Protected Mode, the operating system of this building, where staff meets and controls the library is protected from the users, providing a zone of privacy contrasting to the publicity of other media saturated spaces.
plan
Published March 7, 2008 Uncategorized Leave a CommentTags: architect, construction, el croquis, interior, orthogonal, plan, print, professional audience, technical drawing
This representation depicts the first floor of the library, and like all plans, it is drawn from an imaginary point in space. This conceptual view, also known as “top view,” is based on the premises of a section plan, parallel roughly three feet above the plane depicted in the drawing, in a constructed orthogonal view, upon which everything shown in the plan is projected. This sort of representation is in many ways similar to code, as it is comprised by a specific language understood by architects and other building professionals but not easily understood by people outside the field. Nonetheless, untrained eyes can still discern a general idea of some elements here depicted (a notion of space, for example). Discernment of other elements like materiality and structural integrity require another level of training. Like code, the language of such plans is highly reliant on conventions and serves as a fundamental element of the design and construction process, as fluency enables architects and builders to establish communication and illustrate ideas. However, instead of being decoded into software operations or instructions on a computer, this simple two dimensional drawing is immediately converted into a three dimensional space, firstly in the minds of all the people involved in the design and (later) in the construction process. It is interesting to note how this plan makes visible the subtle interplay between the main program (in this case/plan, the children’s section) and the “dirty realism” often forgotten or erased in similar representations with a different audience, like the multiple directional structural columns punctuating the actual space.
graphic: program diagram
Published March 7, 2008 Uncategorized Leave a CommentTags: architect, concept book, conceptual, diagram, general audience, interior, orthogonal, section, web
This depiction of the library is comprised by a diagrammatic orthogonal cross-section and several differently expressed words reflecting the program, function and elements of the distinct levels of the building. This conceptual tool has various levels of information, not all of which are immediately apparent.
The more self-evident reading relates to the oddly serpentine form of the entire building, generated by the dislocation of the horizontal platforms from the building’s ground footprint.
The second level of information is suggested by the binary system of size and colors of the words that populate the diagram specifically establishing the distinction between areas of compartmentalized flexibility. Thus, areas where there is a high level of certainty of their evolution are specifically designed and enclosed in the floating boxes (represented by the larger and darker words), while other possibly more volatile functions are accommodated on their rooftops (represented by the smaller and lighter words).
Since the future of technology and its impact on the library typology is unclear, uncertainty was equated from the beginning in the design. The introduction of compartmentalized uncertainty, for which flexibility is required, tries to actively engage and manage in physical space the unpredictable change announced by the digital paradigm.
