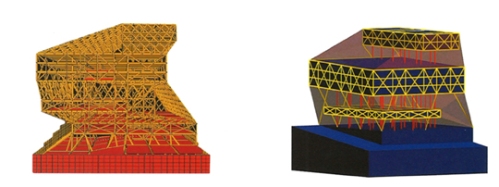This representation is composed by the 3-D used to analyze the different possibilities and calculate the structural integrity of the Seattle Central Library. With the assistance of powerful computers, the engineering team calculated the different forces to which the building is subjected in its quotidian. In these representations the building becomes either a clear system of overlapping boxes of columns and trusses, or an elaborate network of columns and beams complemented by the encompassing exterior façade. Faced with such a complex and bold object, the engineering team relied on the calculation capacity of modern computers to devise and optimize its structural system. Complex non-linear analyses were performed to define the structural framework and numerous studies were conducted to find the right geometry for the exterior grid. These electronic calculations, and the way they influenced the final design, are reflective of an identified trend in contemporary architecture driven by a new relationship between thinking and doing – thinking as doing. This trend reveals the techno-optimism of contemporary architectural practices, which by applying open models of practice are able to create a database of knowledge which is then used to inform design decisions, and adapt to external factors. The computer has enabled architecture to rethink the design process in terms of procedure and outcome which was unconceivable before.

