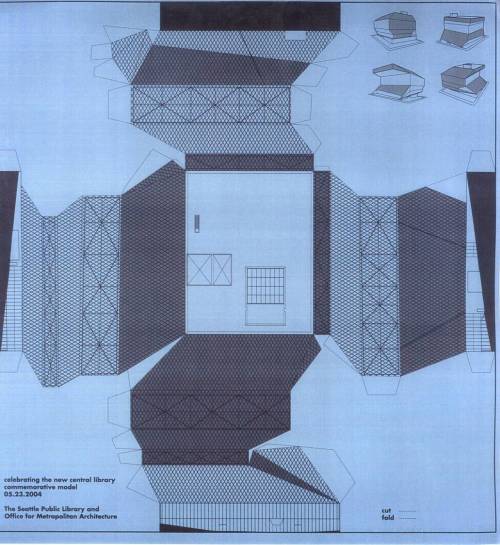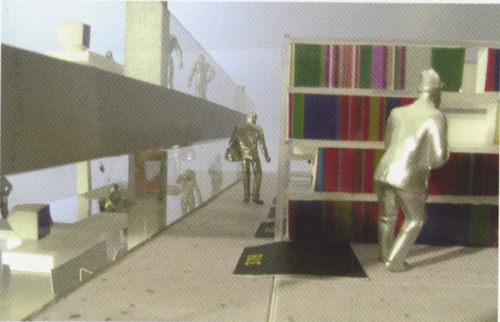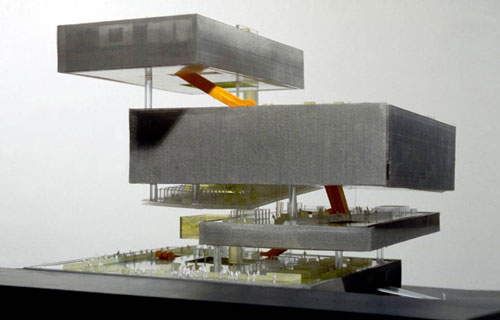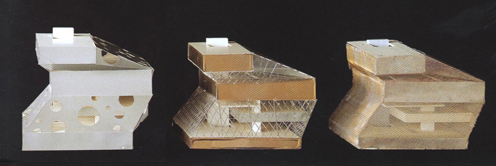This representation is the paper fold up model distributed to patrons of the Seattle Central Library, commemorating its opening. From a single surface, by cutting and folding, patrons could easily create the complex sinuous volume of this building. In fact, this model allowed the general public to roughly experience architect’s usual abstraction of 3-D space from a 2-D drawing. Offering a low entry barrier to architectural models, this representation can be compared to the several blogging services (such as wordpress) available on the internet which allow people without any programming skills to take an active role in the digital revolution. For example, this electronic project was only possible with the intuitive, easy and complete tools available in wordpress, which allowed to catalogue and structure in a simple manner our ideas regarding architecture in different media. Having created a database of different representations, only the electronic networked environment of this blogging service permitted the different connections between mediums to be revealed by using the established tag cloud. In fact, this simple digital tool allowed an architect and a film student to roughly experience a programmer’s usual abstraction of code into a functioning program.
Posts Tagged 'physical model'
physical model: fold up
Published March 11, 2008 Uncategorized Leave a CommentTags: 3-D, distribution, exterior, general audience, physical model, print, SPL
physical model: book spiral
Published March 11, 2008 Uncategorized Leave a CommentTags: 3-D, architect, book spiral, conceptual, el croquis, general audience, interior, physical model, print, professional audience
In this instance the Seattle Central Library is represented by a physical model of the interior of the book spiral, the four story high floating box between the 6th and 10th floors. This model was created to show the inner workings of this space, particularly the continuity of book stacks, the relation between the rising slabs and the work stations in between. The book spiral was envisioned to be a built manifestation of the digital database of the holdings of this library, as a response to the uncertain evolution of the book collection of this library, and as a way to make as many books as possible easily and directly accessible on the stacks. Therefore, the continuous spiral ramp is the epitome of compartmentalized flexibility, since it is prepared to expand and contract within its confines according to the changes in inventory at almost the same pace as the digital database. This original addition to the architectural vocabulary of spaces, exposes the back end of data container (and its structure) in the aesthetic exercise of the cultural implications perceived on the front end, as patrons find their books catalogued under the Dewey decimal system visible on the circulation section of the ramp.
floating platforms physical model
Published March 10, 2008 Uncategorized Leave a CommentTags: 3-D, architect, conceptual, exterior, general audience, interior, physical model, professional audience, Rex, web
In this example, the Seattle Central Library is represented by the conceptual physical model of the organization of its interior spaces, namely the overlapping of the floating platforms of program. This model illustrates the duality of spaces created, particularly the enclosed spaces inside the boxes and the open spaces on top of them, generated by the notion of compartmentalized flexibility. Also evident is the vertical circulation system comprised of several escalators connecting the different floors. Functioning as a linear and sequential system, this sequence of spaces seems comparable to a landscape by the railway. While the train speeds by the surrounding landscape, patrons of the library are efficiently transported towards the top by the escalators crossing the different spaces, creating a similar dissociation between people and the traversed surroundings. However, the experience elaborated for the travelers on the escalators attempts to actively engage with our current mode of perception by offering several views of artworks during their ascent and descent, as well as some glimpses into the crossed spaces. This system of escalators also contributes to the creation of a hyper-connectivity or geographical space within this building, where importance is conceded to the connecting nodes and withdrawn from the spaces in between.
physical models
Published March 9, 2008 Uncategorized Leave a CommentTags: 3-D, architect, construction, el croquis, exterior, facade, physical model, print, professional audience
This representation consists of a few of the several physical models produced by the architectural team to experiment different possibilities for the exterior cladding and façade of the Seattle Central Library. Seemingly disconnected from the organization of the interior spaces of the library, the façade design was free to explore different solutions, from a detailed design which responded differently to the conditions in the interior, visible in the model on the left with different sized strategically positioned openings, to a general solution evenly applied throughout the building which could emphasize the difference of the spaces by their own position in the system, such as the one visible on the right model of a fine grid. For this task, the architects seem to have created a database of different possibilities for the façade and tested the different options based on the relevant factors and their corresponding importance, like if they were running an algorithm, to identify the best suitable solution for the task at hand, in this case a balance between construction cost, functionality and aesthetics. However, in the end, this sequence of models appears to abstract the building of its meaning and analyze it purely as an aesthetic object, evaluated in its overall image.



