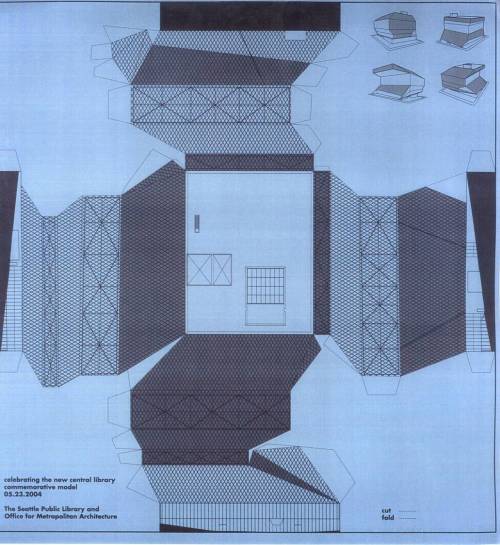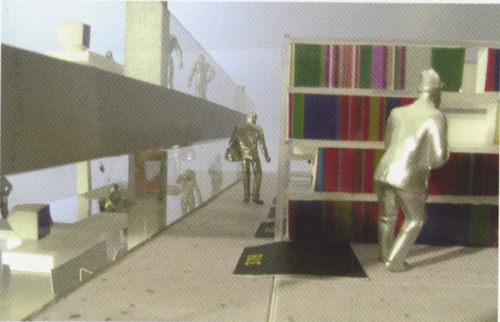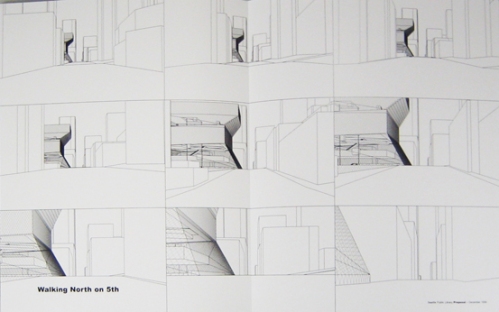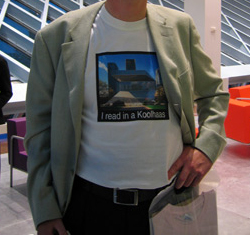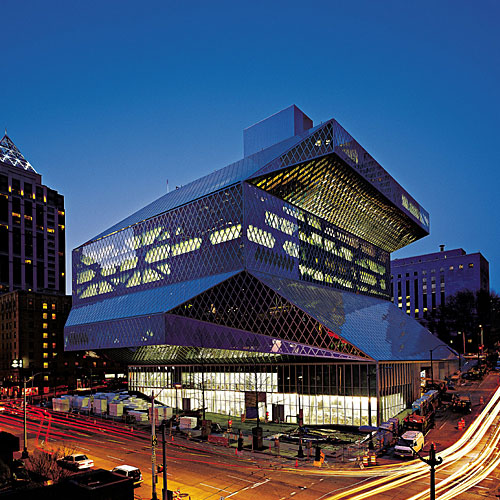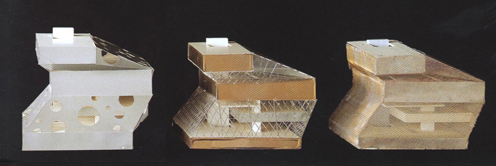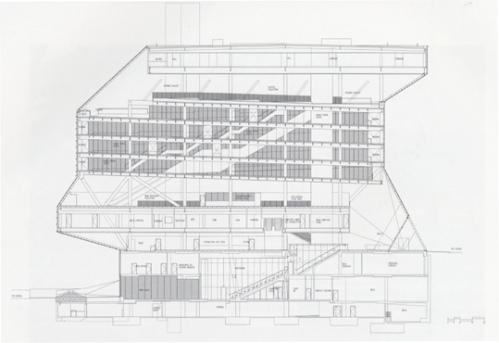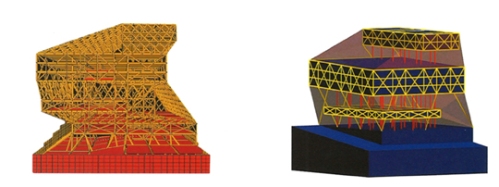This representation is the paper fold up model distributed to patrons of the Seattle Central Library, commemorating its opening. From a single surface, by cutting and folding, patrons could easily create the complex sinuous volume of this building. In fact, this model allowed the general public to roughly experience architect’s usual abstraction of 3-D space from a 2-D drawing. Offering a low entry barrier to architectural models, this representation can be compared to the several blogging services (such as wordpress) available on the internet which allow people without any programming skills to take an active role in the digital revolution. For example, this electronic project was only possible with the intuitive, easy and complete tools available in wordpress, which allowed to catalogue and structure in a simple manner our ideas regarding architecture in different media. Having created a database of different representations, only the electronic networked environment of this blogging service permitted the different connections between mediums to be revealed by using the established tag cloud. In fact, this simple digital tool allowed an architect and a film student to roughly experience a programmer’s usual abstraction of code into a functioning program.
Posts Tagged 'print'
physical model: fold up
Published March 11, 2008 Uncategorized Leave a CommentTags: 3-D, distribution, exterior, general audience, physical model, print, SPL
physical model: book spiral
Published March 11, 2008 Uncategorized Leave a CommentTags: 3-D, architect, book spiral, conceptual, el croquis, general audience, interior, physical model, print, professional audience
In this instance the Seattle Central Library is represented by a physical model of the interior of the book spiral, the four story high floating box between the 6th and 10th floors. This model was created to show the inner workings of this space, particularly the continuity of book stacks, the relation between the rising slabs and the work stations in between. The book spiral was envisioned to be a built manifestation of the digital database of the holdings of this library, as a response to the uncertain evolution of the book collection of this library, and as a way to make as many books as possible easily and directly accessible on the stacks. Therefore, the continuous spiral ramp is the epitome of compartmentalized flexibility, since it is prepared to expand and contract within its confines according to the changes in inventory at almost the same pace as the digital database. This original addition to the architectural vocabulary of spaces, exposes the back end of data container (and its structure) in the aesthetic exercise of the cultural implications perceived on the front end, as patrons find their books catalogued under the Dewey decimal system visible on the circulation section of the ramp.
3-D wireframe: walking approach to building
Published March 11, 2008 Uncategorized Leave a CommentTags: 3-D, 5th avenue, architect, concept book, conceptual, exterior, general audience, perspective, print, rendering, wireframe
This sequence of images illustrates the approach to the Seattle Central Library by a pedestrian walking North on 5th Avenue. These images have been rendered to wireframe in 3-D Computer Assisted Drawing software, which in this situation was used to calculate the different perspectival views of the East and South elevations of the library, as well as of the surrounding buildings. The library is differentiated from the rest of the buildings by the higher level of detail, conveying a tactile impression of its glass and steel net envelope. Even if in this example the building is central in the images, there is an underlying focus on the absent presence of the human subject, which structures the entire storyboard. On the initial images it is only visible the unusual and dislocated silhouette of the building, but as the pedestrian approaches, the interior of the building and its floating platforms are revealed. In the later views of this sequence, the pedestrian curiously does not enter the library but passes just next to it. This seems to sustain the Benjaminian notion of architecture being collectively consumed and absorbed in a state of distraction. In this case, by not entering, the absent pedestrian appropriates this piece of architecture only by perception (or sight), entirely dismissing the complementary appropriation of architecture by use (or touch).
t-shirt
Published March 11, 2008 Uncategorized Leave a CommentTags: distribution, exterior, general, perspective, photograph, print, SPL, t-shirt
Here the Seattle Central Library is represented on the t-shirts available for purchase by patrons at the library’s gift shop which reads “I read in a Koolhaas”. This representation is worn by people, as a memento of their trip to the library. Like the prominent t-shirt with designer-name logo, now patrons can also exhibit their taste in buildings on their body. Through this deliberate product of the marketing/branding exercise, the image of the building is suddenly transformed into an article of consumption and circulated around the globe, as if the architecture had suddenly lost its mass and volume, and could now be consumed in such an original medium as clothing. Rather than architecture hosting the body, it is the body that hosts architecture, creating an extraordinary inversion of the traditional roles. In some way, this can be considered as an peculiar embodiment of architecture.
NY Times review
Published March 10, 2008 Uncategorized Leave a CommentTags: critic, discussion, exterior, general audience, interior, New York Times, print, text
The Library That Puts on Fishnets and Hits the Disco
by Herbert Muschamp, published on May 16, 2004
“Quite apart from its strengths in structure, form and space, the building exemplifies Rem Koolhaas’s reliance on the architectural program: the organization of space according to use and function. Because of the clarity of this example, the Central Library’s impact on architecture could be profound.”
“Aesthetics have entered into the design of the building at the earliest stages of planning, in other words, before the purely visual decisions have been made. It is pointless, with this project, to separate formal and social organization. How people use a space is no less a matter of form than the most abstract visual composition. As such, a building program can be subject to aesthetic articulation. “
check the full version of the original review by the architectural critic of the New York Times here
This textual representation of the Seattle Central Library was written by the architectural critic of the New York Times (at the time), Herbert Muschamp. In this review, not only the specific physical spaces of this building are reviewed (and highly praised), but its conceptual framework is further explained. Moreover, in this article this architectural piece is also positioned in the current architectural discourse, in Seattle’s architectural landscape and in the architect’s conceptual ideas. This textual piece constructs architecture as an exercise beyond physical built space, as a discipline inhabiting several other dimensions. Here, the Seattle Central Library is described in a duality of solitary absorption spaces and crowd scenes arenas, where users become sometimes actors and some others spectators, but ends by arguing that it is in the delicate balance and fusion between these elements that art takes shape. In Muschamp’s praise of this building he also sees the importance of this structure not solely in the dramatic and pragmatic program rearrangement, but in the possibilities opened by it, much like the importance of computers not lying in their capacity for calculation, but in the fact that they enabled new generations of media. Like the computer experience, also this library displays a design based on a creative process and undertaken with the user in mind.
rhetoric: the OMA Proposal / Concept Book
Published March 10, 2008 print Leave a CommentTags: database, embodiment, information doxa, print, public, rhetoric, text
OMA’s Proposal for the Seattle Central Library weaves a tale in which OMA intends to “redefine / reinvent the Library as an institution no longer exclusively dedicated to the book but as an information store, where all media — new and old — are presented under a regime of new equalities.”
This is the happy ending they propose to the dire tale they begin which imagines that the Library considers itself, like the Prison, one of the “last moral universes” whose reactionary morality is connected to the book, which it protects, like a fortress.
The Library stands exposed at its most outdated and moralistic at the moment that it has become the last repository of the free and the Public.
Libraries housing books are associated with fortresses, prisons and morality – all constricting, which the Electronic and information are public and “free” (apparently even from morality) — this is distinctly rhetoric of the “information revolution” and “information doxa” Andrew Liu identifies and associates with post-industrialist corporate culture.
The Public, refers to the library’s “Social Role,” which, we see via a graphic (p. 18), refers to public service programs such as adult education, art exhibits, remote access, library war service program, to which the Library has “not yet adjusted.” The Library is likened “a host organism overwhelmed by its parasites.”
The key to OMA’s design, or what Manovich might call their algorithm, is the transposition of books to programs, as revealed in the color-bar chart which is the heart of their visualization of the new Library. In this way, they reclassify the library from book-oriented subject areas, to areas of grouped “programs.” They are shifting the model of the Library from a database of material books, to a database of both actual and virtual materials.
The virtual can become the distributed presence of the new Seattle Public Library that users find confirmed in its actual site in the city.
Note the word “user” instead of “patron” to denote a person who would visit in this new Library. As the rhetoric of the entire proposal describes the Library in terms of functionality, organization, and grouped programs (algorithms); it is not surprising that there is no indication of narrative or human subjectivity. Humans are not the subjects of this proposed structure, nor are books. The Library itself — its identity — is the subject. There is no acknowledgement that this identity exists only in human perception.
In contrast, Frank Gehry discussing the Walt Disney Concert Hall:
… I hope that when people attend concerts in the hall, their eyes will wander through the shapes of the building and find that what they see harmonizes…
The entire building was designed from the inside out and was meant to invite people to come inside.
Both of these statements imply narrative, human, experiences of the space as seen through the embodied vision of human eyes.
It may be going too far to claim that the database aesthetic expressed by the Seattle Central Library is anti-humanist (or post-humanist), but the shift in emphasis away from subjectivity to information system might account for many of the complaints about the “arrogance” of the Library and the impression it doesn’t cater to its patrons. (See blog post of visiting librarian).
The only images in the Proposal that posit actual human bodies are purely conceptual collages that do not pretend to represent the planned space of the Library. The collages merely express a pop-culture attitude. The humans are decorative.
[See also SCL as Database]
photo: exterior at night
Published March 9, 2008 Uncategorized Leave a CommentTags: 4th avenue, distribution, exterior, general audience, perspective, photograph, print, professional audience, web
(from the corner of 4th avenue at night)
Here is another photo directed to the professional realm which depicts the building without humans despite being able to see inside it because of the relative exterior darkness. The library does appear “friendlier” at night as its functional nature, via its program platforms, is made visible. It “explains” itself, rather than appearing as an inexplicable monolith. In these photos, through which the building communicates itself to other architects and builders, it is most frequently shown in full, emphasizing its outline which OMA has deemed a “genetic” modification of a typical American high-rise, making the building “sensitive,” “contextual,” and “iconic.” (OMA Proposal, pg. 24)
physical models
Published March 9, 2008 Uncategorized Leave a CommentTags: 3-D, architect, construction, el croquis, exterior, facade, physical model, print, professional audience
This representation consists of a few of the several physical models produced by the architectural team to experiment different possibilities for the exterior cladding and façade of the Seattle Central Library. Seemingly disconnected from the organization of the interior spaces of the library, the façade design was free to explore different solutions, from a detailed design which responded differently to the conditions in the interior, visible in the model on the left with different sized strategically positioned openings, to a general solution evenly applied throughout the building which could emphasize the difference of the spaces by their own position in the system, such as the one visible on the right model of a fine grid. For this task, the architects seem to have created a database of different possibilities for the façade and tested the different options based on the relevant factors and their corresponding importance, like if they were running an algorithm, to identify the best suitable solution for the task at hand, in this case a balance between construction cost, functionality and aesthetics. However, in the end, this sequence of models appears to abstract the building of its meaning and analyze it purely as an aesthetic object, evaluated in its overall image.
cross section
Published March 9, 2008 Uncategorized Leave a CommentTags: architect, auditorium, book spiral, construction, el croquis, interior, orthogonal, print, professional audience, section, technical drawing
Here the Seattle Central Library is represented by a cross section throughout the entire building. These documents are usually created to describe the vertical interactions between spaces, which combined with the plan drawings allows for a three dimensional perception and abstraction of the spaces. Considering the binary system of compartmentalized flexibility at play in this building, this technical drawing allows to better understand the vertical articulation and sequence of enclosed boxes and open spaces, but also the spaces connecting different horizontal planes, like the auditorium between the 1st and 3rd floor and the book spiral connecting the 6th and the 10th floor. Therefore, this document identifies the spatial interweaving between the different floors and rooms, and by doing so it traces the spatial ecologies at work in this building. Despite their different spatial identities, rooms of this library do not exist simply as discrete spaces, but are engaged in a process of mutual stimulation and visual interaction, and this cross section allows for a potential understanding of the compositional positioning of such spaces. Moreover, the cross section is not exhausted in the interior relations, but offers an insight of how this spatial ecology relates to the exterior world, specifically on the 1st and 3rd floors.
3D models: structural engineering
Published March 8, 2008 Uncategorized Leave a CommentTags: 3-D, A+U, construction, engineer, exterior, print, professional audience, rendering
This representation is composed by the 3-D used to analyze the different possibilities and calculate the structural integrity of the Seattle Central Library. With the assistance of powerful computers, the engineering team calculated the different forces to which the building is subjected in its quotidian. In these representations the building becomes either a clear system of overlapping boxes of columns and trusses, or an elaborate network of columns and beams complemented by the encompassing exterior façade. Faced with such a complex and bold object, the engineering team relied on the calculation capacity of modern computers to devise and optimize its structural system. Complex non-linear analyses were performed to define the structural framework and numerous studies were conducted to find the right geometry for the exterior grid. These electronic calculations, and the way they influenced the final design, are reflective of an identified trend in contemporary architecture driven by a new relationship between thinking and doing – thinking as doing. This trend reveals the techno-optimism of contemporary architectural practices, which by applying open models of practice are able to create a database of knowledge which is then used to inform design decisions, and adapt to external factors. The computer has enabled architecture to rethink the design process in terms of procedure and outcome which was unconceivable before.
