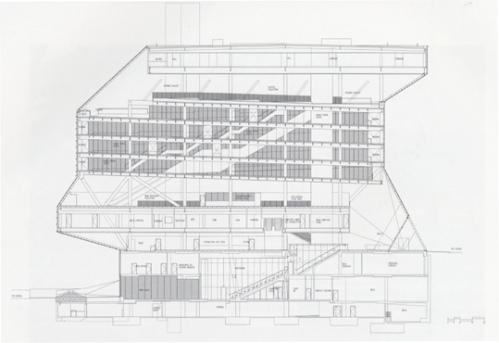Here the Seattle Central Library is represented by a cross section throughout the entire building. These documents are usually created to describe the vertical interactions between spaces, which combined with the plan drawings allows for a three dimensional perception and abstraction of the spaces. Considering the binary system of compartmentalized flexibility at play in this building, this technical drawing allows to better understand the vertical articulation and sequence of enclosed boxes and open spaces, but also the spaces connecting different horizontal planes, like the auditorium between the 1st and 3rd floor and the book spiral connecting the 6th and the 10th floor. Therefore, this document identifies the spatial interweaving between the different floors and rooms, and by doing so it traces the spatial ecologies at work in this building. Despite their different spatial identities, rooms of this library do not exist simply as discrete spaces, but are engaged in a process of mutual stimulation and visual interaction, and this cross section allows for a potential understanding of the compositional positioning of such spaces. Moreover, the cross section is not exhausted in the interior relations, but offers an insight of how this spatial ecology relates to the exterior world, specifically on the 1st and 3rd floors.
Posts Tagged 'auditorium'
cross section
Published March 9, 2008 Uncategorized Leave a CommentTags: architect, auditorium, book spiral, construction, el croquis, interior, orthogonal, print, professional audience, section, technical drawing
