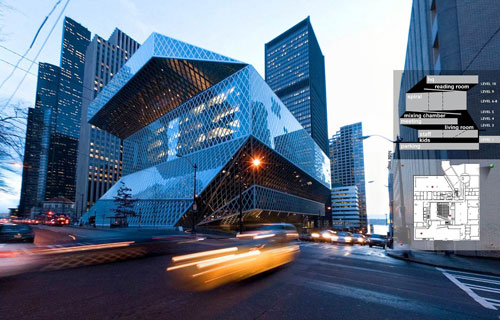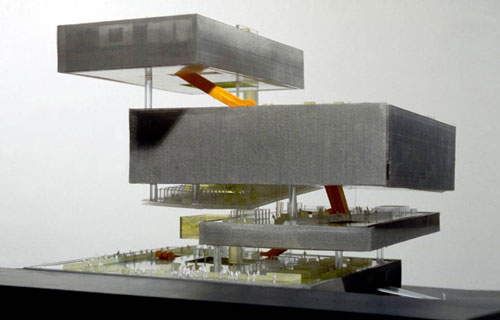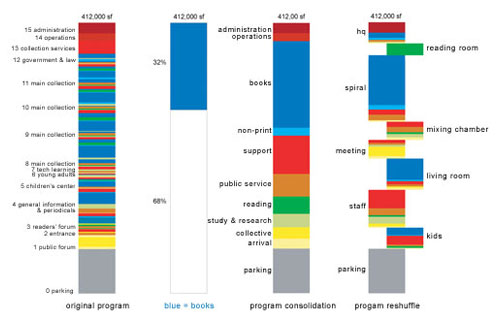In this example, the Seattle Central Library is represented by the conceptual physical model of the organization of its interior spaces, namely the overlapping of the floating platforms of program. This model illustrates the duality of spaces created, particularly the enclosed spaces inside the boxes and the open spaces on top of them, generated by the notion of compartmentalized flexibility. Also evident is the vertical circulation system comprised of several escalators connecting the different floors. Functioning as a linear and sequential system, this sequence of spaces seems comparable to a landscape by the railway. While the train speeds by the surrounding landscape, patrons of the library are efficiently transported towards the top by the escalators crossing the different spaces, creating a similar dissociation between people and the traversed surroundings. However, the experience elaborated for the travelers on the escalators attempts to actively engage with our current mode of perception by offering several views of artworks during their ascent and descent, as well as some glimpses into the crossed spaces. This system of escalators also contributes to the creation of a hyper-connectivity or geographical space within this building, where importance is conceded to the connecting nodes and withdrawn from the spaces in between.
Posts Tagged 'Rex'
floating platforms physical model
Published March 10, 2008 Uncategorized Leave a CommentTags: 3-D, architect, conceptual, exterior, general audience, interior, physical model, professional audience, Rex, web
diagram: library programs – OMA Proposal
Published March 10, 2008 Uncategorized 2 CommentsTags: architect, conceptual, database, diagram, general audience, material, professional audience, Rex, virutal, web
From the OMA Concept Book.
This visualization of the library’s “programs” is the heart of the Library’s design, as confirmed by Joshua Prince-Ramus.
This is the visual slight-of-hand that transposes material books into a “program.” Other programs are: operations, parking, hq, reading, attraction, living room. As groups of functionality and processes, they are very much like computer programs. The metaphor extends to the separation and containment of like programs in five different platforms with “trading floor” areas in between. Again this reveals a database aesthetic rather than a narrative aesthetic — the chart is vertical, not horizontal, not linear, but hierarchical. It is not the linear processes themselves that are depicted but their (database) classification.
The transformation of the original bar of colors, put together by the library’s staff, to OMA’s “program reshuffled” chart very closely resembles the visual feedback of computer disc utility software defragmenting a hard drive. Clearly this is what OMA intends: they have optimized the hard drive that is the Library.
The underlying peculiarity is that the chart gives its programs which, as sets of processes, are not themselves material, a materiality by assigning them square footage. How the program-to-square-footage was formulated is a mystery.
flash / quicktime vr: virtual tour
Published March 9, 2008 Uncategorized Leave a CommentTags: 3-D, 5th avenue, architect, book spiral, distribution, exterior, general audience, human figure, interactive, interior, living room, photograph, plan, professional audience, reading room, Rex, section, tour, web

Click on the image to start the shockwave virtual tour conceived by OMA and Rex. To view this tour, you need Shockwave installed on your system and a 3D-capable video card. We recommend a card of 64 MB or more to view the movies in high resolution. A video card with less memory requires a bit more loading time and will result in lower resolution.
This representation can best be described as a virtual tour, which using as basis several photographs taken from the same point but towards different positions are combined together in a three dimensional space by the computer, allowing the viewer to look into all possible directions from a given point. This system attempts to recreate an immersive perception of interior and exterior spaces, enhanced by positional information supplied on the x,y coordinate by the plan and on the z coordinate by the cross section. Furthermore, the viewer has the possibility to move through space (from point to point), reflecting the spatial relationship between these points. Therefore, it is possible to meander through all the public spaces of the library, since the staff floor and the headquarters floor are not represented. Despite the wide coverage of this building by the popular and professional media, or perhaps because of it, photographs of the 2nd and 11th floor spaces are not widely available, and are normally physically not accessible to the public. Similar to Intel’s processors equipped with a Protected Mode, the operating system of this building, where staff meets and controls the library is protected from the users, providing a zone of privacy contrasting to the publicity of other media saturated spaces.

