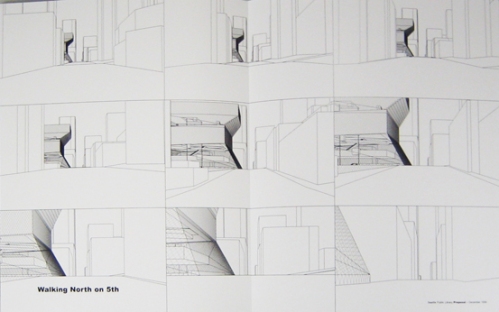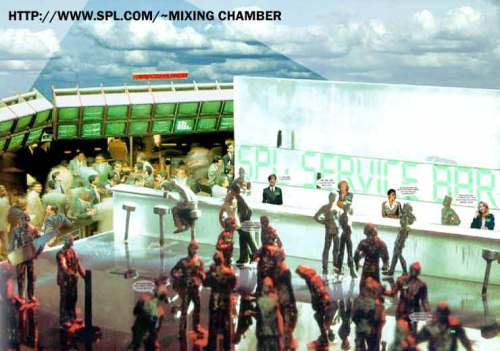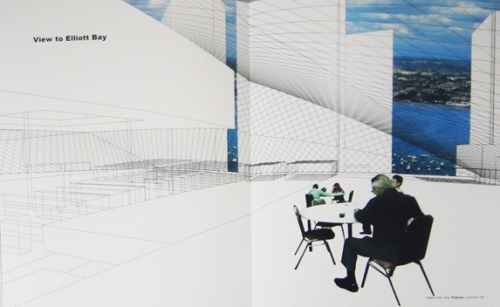This sequence of images illustrates the approach to the Seattle Central Library by a pedestrian walking North on 5th Avenue. These images have been rendered to wireframe in 3-D Computer Assisted Drawing software, which in this situation was used to calculate the different perspectival views of the East and South elevations of the library, as well as of the surrounding buildings. The library is differentiated from the rest of the buildings by the higher level of detail, conveying a tactile impression of its glass and steel net envelope. Even if in this example the building is central in the images, there is an underlying focus on the absent presence of the human subject, which structures the entire storyboard. On the initial images it is only visible the unusual and dislocated silhouette of the building, but as the pedestrian approaches, the interior of the building and its floating platforms are revealed. In the later views of this sequence, the pedestrian curiously does not enter the library but passes just next to it. This seems to sustain the Benjaminian notion of architecture being collectively consumed and absorbed in a state of distraction. In this case, by not entering, the absent pedestrian appropriates this piece of architecture only by perception (or sight), entirely dismissing the complementary appropriation of architecture by use (or touch).
Posts Tagged 'concept book'
3-D wireframe: walking approach to building
Published March 11, 2008 Uncategorized Leave a CommentTags: 3-D, 5th avenue, architect, concept book, conceptual, exterior, general audience, perspective, print, rendering, wireframe
collage: mixing chamber
Published March 10, 2008 Uncategorized Leave a CommentTags: architect, concept book, conceptual, general audience, human figure, interior, photograph, web
This collage depicts the mixing chamber on the 5th floor of the Seattle Central Library, on the top of the floating platform dedicated for meeting rooms. This sort of representations is usually devised not to transmit an actual impression of space, but an intention of experience and atmosphere in a certain space. In this case, we can observe how patrons and librarians interact in a constant flow of interdisciplinary information, creating a stimulating environment of exchange. Upon closer inspection, it is possible to read the dialogues between individuals, which create the basic structure and most important feature of this space, namely social interactions (which can seem odd, given that it is a library). Remarkably this impression is transmitted not only by the serious accumulation of several agents, but also by the creation of small disconnected narratives, which do not follow the traditional linear structure of several different pieces necessarily following one after another to constitute a whole, but the existence of all these parallel (and possibly interconnected) stories create and transmit the notion of diversity and fluidity intended for this space. Interesting analogies to other (familiar) spaces are also embedded in this collage, namely by the positioning of informational screens and bar stools, attempting to translate the innovative idea of a “mixing chamber” by approximation (or hybridization) of other existing spaces.
graphic: program diagram
Published March 7, 2008 Uncategorized Leave a CommentTags: architect, concept book, conceptual, diagram, general audience, interior, orthogonal, section, web
This depiction of the library is comprised by a diagrammatic orthogonal cross-section and several differently expressed words reflecting the program, function and elements of the distinct levels of the building. This conceptual tool has various levels of information, not all of which are immediately apparent.
The more self-evident reading relates to the oddly serpentine form of the entire building, generated by the dislocation of the horizontal platforms from the building’s ground footprint.
The second level of information is suggested by the binary system of size and colors of the words that populate the diagram specifically establishing the distinction between areas of compartmentalized flexibility. Thus, areas where there is a high level of certainty of their evolution are specifically designed and enclosed in the floating boxes (represented by the larger and darker words), while other possibly more volatile functions are accommodated on their rooftops (represented by the smaller and lighter words).
Since the future of technology and its impact on the library typology is unclear, uncertainty was equated from the beginning in the design. The introduction of compartmentalized uncertainty, for which flexibility is required, tries to actively engage and manage in physical space the unpredictable change announced by the digital paradigm.
collage / 3-D wireframe: reading room
Published March 4, 2008 Uncategorized Leave a CommentTags: 3-D, agent, architect, concept book, conceptual, embodiment, field, general audience, human figure, interior, perspective, print, reading room, rendering, wireframe
This image illustrates the space envisioned by the architectural team for the reading room on the 10th floor of the Seattle Central Library. This picture is in reality a collage of distinct elements: photographs of human figures in the foreground, a photograph of Elliot Bay in the background and the 3-D wireframe image of both the interior space and the surrounding buildings.
The focus of this representation is neither the space nor the people, but the view. This focus is reinforced by the contrast between the transparency of the book stacks and the opacity of the surrounding buildings, but also by the contrast between the neutral white color of the space and the vivacious blue tonality of the bay.
This image attempts to demonstrate the inherent rationality of the dislocation of the platforms in reaction to local conditions such as vistas and sunlight exposure. However, it is also appropriate to reflect on the positioning of the human figures in a manifest digital universe, as it seems to address the immersion of the human subject/body in virtual spaces. In this image the human subject seems to be occupying a place in flux, while only its own presence appears (on the surface) to remain stable and unaltered.
It is worth noting that none of the faces of the four people are visible, and none of them are, photographically speaking, in focus. If the view is indeed the subject of this shot, we could say that overall the images expresses the buildings relationship to that view, in which case the humans appear to be included only to demonstrate scale, or possibly as agents that enact the viewing relationship between the building and the bay. Although this does beg the question: why is the reading room the public room with, emphatically, the best view? Where should one’s eyes be, when reading, according to the logic of this “room?” It seems to imply that the view of this room has little regard for embodied, human, vision which cannot read and gaze at the view simultaneously.



