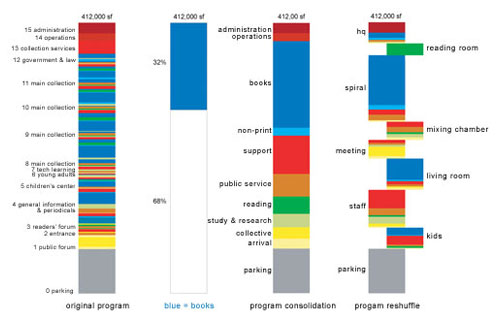OMA’s Proposal for the Seattle Central Library weaves a tale in which OMA intends to “redefine / reinvent the Library as an institution no longer exclusively dedicated to the book but as an information store, where all media — new and old — are presented under a regime of new equalities.”
This is the happy ending they propose to the dire tale they begin which imagines that the Library considers itself, like the Prison, one of the “last moral universes” whose reactionary morality is connected to the book, which it protects, like a fortress.
The Library stands exposed at its most outdated and moralistic at the moment that it has become the last repository of the free and the Public.
Libraries housing books are associated with fortresses, prisons and morality – all constricting, which the Electronic and information are public and “free” (apparently even from morality) — this is distinctly rhetoric of the “information revolution” and “information doxa” Andrew Liu identifies and associates with post-industrialist corporate culture.
The Public, refers to the library’s “Social Role,” which, we see via a graphic (p. 18), refers to public service programs such as adult education, art exhibits, remote access, library war service program, to which the Library has “not yet adjusted.” The Library is likened “a host organism overwhelmed by its parasites.”
The key to OMA’s design, or what Manovich might call their algorithm, is the transposition of books to programs, as revealed in the color-bar chart which is the heart of their visualization of the new Library. In this way, they reclassify the library from book-oriented subject areas, to areas of grouped “programs.” They are shifting the model of the Library from a database of material books, to a database of both actual and virtual materials.
The virtual can become the distributed presence of the new Seattle Public Library that users find confirmed in its actual site in the city.
Note the word “user” instead of “patron” to denote a person who would visit in this new Library. As the rhetoric of the entire proposal describes the Library in terms of functionality, organization, and grouped programs (algorithms); it is not surprising that there is no indication of narrative or human subjectivity. Humans are not the subjects of this proposed structure, nor are books. The Library itself — its identity — is the subject. There is no acknowledgement that this identity exists only in human perception.
In contrast, Frank Gehry discussing the Walt Disney Concert Hall:
… I hope that when people attend concerts in the hall, their eyes will wander through the shapes of the building and find that what they see harmonizes…
The entire building was designed from the inside out and was meant to invite people to come inside.
Both of these statements imply narrative, human, experiences of the space as seen through the embodied vision of human eyes.
It may be going too far to claim that the database aesthetic expressed by the Seattle Central Library is anti-humanist (or post-humanist), but the shift in emphasis away from subjectivity to information system might account for many of the complaints about the “arrogance” of the Library and the impression it doesn’t cater to its patrons. (See blog post of visiting librarian).
The only images in the Proposal that posit actual human bodies are purely conceptual collages that do not pretend to represent the planned space of the Library. The collages merely express a pop-culture attitude. The humans are decorative.
[See also SCL as Database]

