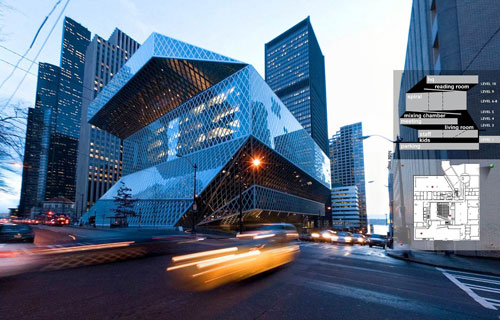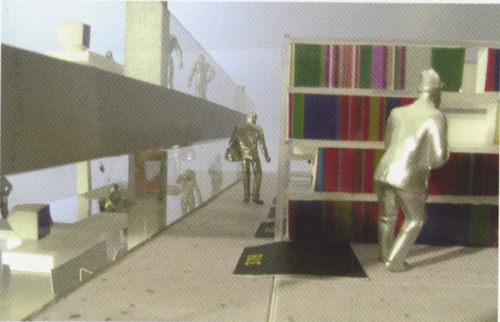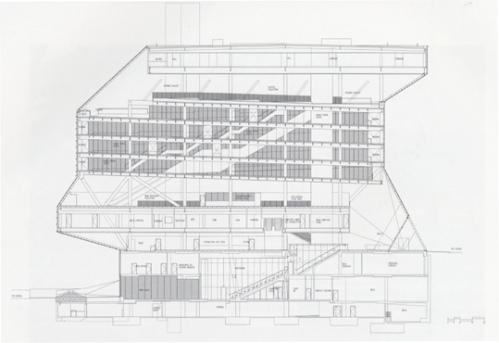In this instance the Seattle Central Library is represented by a physical model of the interior of the book spiral, the four story high floating box between the 6th and 10th floors. This model was created to show the inner workings of this space, particularly the continuity of book stacks, the relation between the rising slabs and the work stations in between. The book spiral was envisioned to be a built manifestation of the digital database of the holdings of this library, as a response to the uncertain evolution of the book collection of this library, and as a way to make as many books as possible easily and directly accessible on the stacks. Therefore, the continuous spiral ramp is the epitome of compartmentalized flexibility, since it is prepared to expand and contract within its confines according to the changes in inventory at almost the same pace as the digital database. This original addition to the architectural vocabulary of spaces, exposes the back end of data container (and its structure) in the aesthetic exercise of the cultural implications perceived on the front end, as patrons find their books catalogued under the Dewey decimal system visible on the circulation section of the ramp.
Posts Tagged 'book spiral'
physical model: book spiral
Published March 11, 2008 Uncategorized Leave a CommentTags: 3-D, architect, book spiral, conceptual, el croquis, general audience, interior, physical model, print, professional audience
audio tour
Published March 9, 2008 Uncategorized Leave a CommentTags: audio, book spiral, children's corner, distribution, general audience, human figure, interior, mixing chamber, reading room, SPL, tour, web
An 18 minute audio tour of Seattle’s Central Library warmly guided by Diana from the SPL represents the library in this instance. This audio tour was intended to be downloaded by patrons to their mp3 player and used while visiting the library. Despite the listener being guided by the sound, where the narrator frequently gives indications and directions to follow the predefined route, this representation is complemented by the library vertical map available at the entrances of the building on a small scale, and by the actual spaces of the library on a larger scale. Without these other elements, the audio recording loses its meaning. Therefore, we observe in it a resistance to the creation of a single bubble of privatized space inherent to the delivery system of this audio file in personal mobile sound system. This audio track attempts to engage the listener with other people by featuring several “encounters” with librarians on different places, who explain the resources available and the underlying concepts of the spaces. It also aims at engaging the listener with the physical spaces by encouraging the listeners to pause the sound recording and explore the spaces on their own, at their own pace, which is demonstrated by the discrepancy between the actual length of the track -18 minutes- and the expected length of the tour -between 30 and 40 minutes.
cross section
Published March 9, 2008 Uncategorized Leave a CommentTags: architect, auditorium, book spiral, construction, el croquis, interior, orthogonal, print, professional audience, section, technical drawing
Here the Seattle Central Library is represented by a cross section throughout the entire building. These documents are usually created to describe the vertical interactions between spaces, which combined with the plan drawings allows for a three dimensional perception and abstraction of the spaces. Considering the binary system of compartmentalized flexibility at play in this building, this technical drawing allows to better understand the vertical articulation and sequence of enclosed boxes and open spaces, but also the spaces connecting different horizontal planes, like the auditorium between the 1st and 3rd floor and the book spiral connecting the 6th and the 10th floor. Therefore, this document identifies the spatial interweaving between the different floors and rooms, and by doing so it traces the spatial ecologies at work in this building. Despite their different spatial identities, rooms of this library do not exist simply as discrete spaces, but are engaged in a process of mutual stimulation and visual interaction, and this cross section allows for a potential understanding of the compositional positioning of such spaces. Moreover, the cross section is not exhausted in the interior relations, but offers an insight of how this spatial ecology relates to the exterior world, specifically on the 1st and 3rd floors.
flash / quicktime vr: virtual tour
Published March 9, 2008 Uncategorized Leave a CommentTags: 3-D, 5th avenue, architect, book spiral, distribution, exterior, general audience, human figure, interactive, interior, living room, photograph, plan, professional audience, reading room, Rex, section, tour, web

Click on the image to start the shockwave virtual tour conceived by OMA and Rex. To view this tour, you need Shockwave installed on your system and a 3D-capable video card. We recommend a card of 64 MB or more to view the movies in high resolution. A video card with less memory requires a bit more loading time and will result in lower resolution.
This representation can best be described as a virtual tour, which using as basis several photographs taken from the same point but towards different positions are combined together in a three dimensional space by the computer, allowing the viewer to look into all possible directions from a given point. This system attempts to recreate an immersive perception of interior and exterior spaces, enhanced by positional information supplied on the x,y coordinate by the plan and on the z coordinate by the cross section. Furthermore, the viewer has the possibility to move through space (from point to point), reflecting the spatial relationship between these points. Therefore, it is possible to meander through all the public spaces of the library, since the staff floor and the headquarters floor are not represented. Despite the wide coverage of this building by the popular and professional media, or perhaps because of it, photographs of the 2nd and 11th floor spaces are not widely available, and are normally physically not accessible to the public. Similar to Intel’s processors equipped with a Protected Mode, the operating system of this building, where staff meets and controls the library is protected from the users, providing a zone of privacy contrasting to the publicity of other media saturated spaces.

