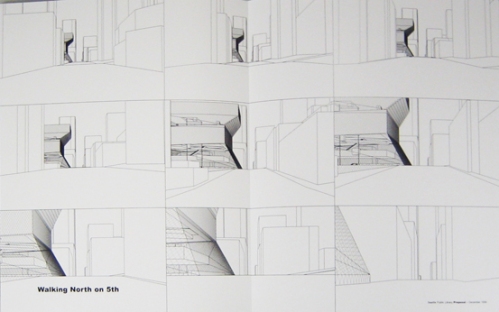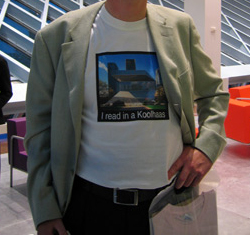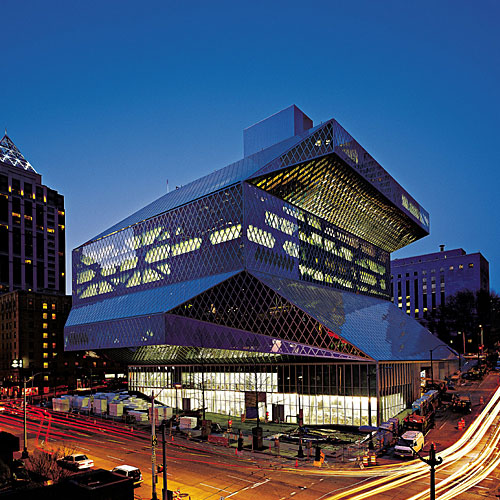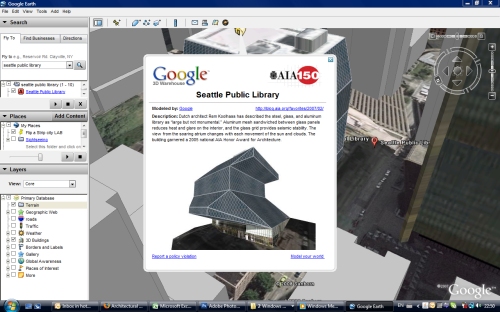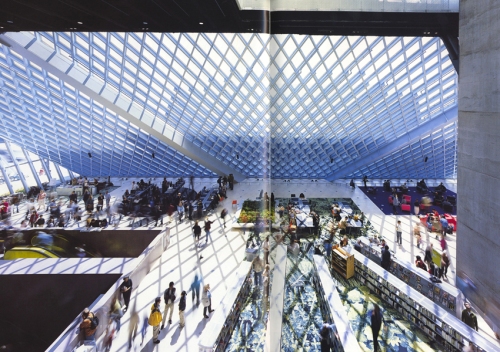This sequence of images illustrates the approach to the Seattle Central Library by a pedestrian walking North on 5th Avenue. These images have been rendered to wireframe in 3-D Computer Assisted Drawing software, which in this situation was used to calculate the different perspectival views of the East and South elevations of the library, as well as of the surrounding buildings. The library is differentiated from the rest of the buildings by the higher level of detail, conveying a tactile impression of its glass and steel net envelope. Even if in this example the building is central in the images, there is an underlying focus on the absent presence of the human subject, which structures the entire storyboard. On the initial images it is only visible the unusual and dislocated silhouette of the building, but as the pedestrian approaches, the interior of the building and its floating platforms are revealed. In the later views of this sequence, the pedestrian curiously does not enter the library but passes just next to it. This seems to sustain the Benjaminian notion of architecture being collectively consumed and absorbed in a state of distraction. In this case, by not entering, the absent pedestrian appropriates this piece of architecture only by perception (or sight), entirely dismissing the complementary appropriation of architecture by use (or touch).
Posts Tagged 'perspective'
3-D wireframe: walking approach to building
Published March 11, 2008 Uncategorized Leave a CommentTags: 3-D, 5th avenue, architect, concept book, conceptual, exterior, general audience, perspective, print, rendering, wireframe
t-shirt
Published March 11, 2008 Uncategorized Leave a CommentTags: distribution, exterior, general, perspective, photograph, print, SPL, t-shirt
Here the Seattle Central Library is represented on the t-shirts available for purchase by patrons at the library’s gift shop which reads “I read in a Koolhaas”. This representation is worn by people, as a memento of their trip to the library. Like the prominent t-shirt with designer-name logo, now patrons can also exhibit their taste in buildings on their body. Through this deliberate product of the marketing/branding exercise, the image of the building is suddenly transformed into an article of consumption and circulated around the globe, as if the architecture had suddenly lost its mass and volume, and could now be consumed in such an original medium as clothing. Rather than architecture hosting the body, it is the body that hosts architecture, creating an extraordinary inversion of the traditional roles. In some way, this can be considered as an peculiar embodiment of architecture.
photo: personal snap shot
Published March 10, 2008 Uncategorized Leave a CommentTags: discussion, exterior, flickr, general audience, human figure, perspective, photograph, public, web
In this image, the Seattle Central Library is illustrated in a personal photo uploaded on the popular photo sharing website flickr by the user fromform taken during the opening of the library. We can observe the playful interaction between the two friends and the metallic mesh on the 5th avenue entrance of the library. Unlike most common photographic records of this building, here the focus is on the people in the photograph and not on the library, which is relegated to mere scenery. However, by engaging with the façade’s net, they offer a new reading of the building, namely by giving a proper sense of the scale of this massive grid pattern of the façade. In this user’s online photo, as well as those of most other users, the viewer is invited to observe a private moment . This level of personal exposure is now available to everyone, and the boundaries between privacy and publicity become ever more blurred, mostly produced by the new business plan of web2.0 sites where users generate the content. This picture which serves to this specific user as a memento of the time spent at the library with her friend thus becomes another way through which this piece of architecture is mediated and exposed to the larger public.
see fromform’s photographic set of Seattle’s Central Library here
photo: exterior at night
Published March 9, 2008 Uncategorized Leave a CommentTags: 4th avenue, distribution, exterior, general audience, perspective, photograph, print, professional audience, web
(from the corner of 4th avenue at night)
Here is another photo directed to the professional realm which depicts the building without humans despite being able to see inside it because of the relative exterior darkness. The library does appear “friendlier” at night as its functional nature, via its program platforms, is made visible. It “explains” itself, rather than appearing as an inexplicable monolith. In these photos, through which the building communicates itself to other architects and builders, it is most frequently shown in full, emphasizing its outline which OMA has deemed a “genetic” modification of a typical American high-rise, making the building “sensitive,” “contextual,” and “iconic.” (OMA Proposal, pg. 24)
3D model: google earth 3D warehouse
Published March 9, 2008 Uncategorized Leave a CommentTags: 3-D, discussion, exterior, general audience, google earth, perspective, public, web
In this example the Seattle Central Library is represented by four 3-D models existing in Google 3-D warehouse, and which can be employed in Google Earth software. In its attempt to map and catalogue most of everything, Google has created a 3-D warehouse to which users can upload their three dimensional representation of virtually anything, from coffee mugs to bridges. These objects find their place in the representational world of Google Earth but also in the smaller pockets of represented world created in the desktops of architects, engineers, and other enthusiasts, which can download and apply them to their own 3-D models. The warehouse serves as a platform where 3-D models are exchanged between users. While there are several intricate objects in the warehouse, the representations of the library are composed by simple slanted exterior planes with a roughly realistic mapping applied and a voided interior. No signs of the human subject exist, and manipulating the view to a human level is an arduous and disappointing task. In this virtual environment the human subject has relinquished its traditional central role to the urban environment and adapted to the position of observer and creator. While it accurately depicts the physical space, this represented world lacks in illustrating the real space of the human subject, the social space.
video: music video clip
Published March 8, 2008 Uncategorized Leave a CommentTags: discussion, embodiment, escalator, floor, general audience, human figure, interior, music, narrative, perspective, public, video, web, youtube
Here the Seattle Central Library is the setting for indie-rock band Peaches’s music video. Like the library spaces, the music is also composed of a distinct duality of elements, namely smooth electronica sounds alternated with strong beats combined with the human presence of the vocals. There is a striking proposition in this piece, where the space-time continuity of the action is only allowed in transitory and dynamic spaces like the escalator or the highway, and other static spaces like the meeting room floor, the mixing chamber or the reading are flashed through in rapid succession. Also shown in rapid succession are several different notorious floors of the library, where the presence and stagnation of the human subject is suggested by the immovable image of tennis shoes and trousers while the floors rapidly flicker through. A possible reading to this situation could be, initially, an insinuation to the problematic of the rapid changes of contemporary society to which the human subject must quickly respond and adapt to. The solution seems to lie not in a change of the subject, but in a change of its view, suggested by the zooming out of these views visible in the end of the video.
The video presents another case of a syntagm (narrative) constructed from the paradigm of the SCL. This narrative again emphasizes a singular and subjective point-of-view and an embodied experience of the space. Although we never see his face or hear his voice, we know that our narrator is also our protagonist, as we see, from his point-of-view, his feet, against the various floor textures as he navigates through the space. The soundtrack, the jump cutting, and the reduced frame rate imply a playful, pop-culture subjectivity. Interestingly, but perhaps not surprisingly, the story that unfolds has nothing to do with books, computers, or librarians. It involves a young woman in a beige trench coat whose face we never see, although we – via the protagonist – follow her. This narrative is a romance with an air of mystery or visa-versa, for which the building is but the setting, or perhaps even a secondary character.
photo: interior “urban living room”
Published March 8, 2008 Uncategorized Leave a CommentTags: agent, Bordieu, distribution, el croquis, field, general audience, human figure, interior, perspective, photograph, print, publication
This photo appeared in the architectural journal, El Croquis as part of a mopnograph on Rem Koolhaas/OMA, where an extensive profile of this building is featured. It depicts the “urban living room” on SCL’s 3rd floor.
As you can see, the landscape orientation of the photo, spreading across two pages, focuses on a horizon where the glass skin meets the floor. Shot from a high angle (5th floor) and using an extremely wide-angle lens, as evidenced by the distortion in the foreground, this is an image of the building as landscape. People move through this landscape — their movement is evidenced also by distortion — but they are clearly not the subjects of this image. All of the dramatic diagonal lines lead the eye to a center where there are no people at all.
The dominant visual feature of the images is those diagonal lines, which cover almost the entire image and give the distinct impression of a net, as if a visual metaphor for a network, which is one of the dominant metaphors for society in the information age.
This image could also be said to express Bordieu’s explanation of “the true object of social science” which is not the individual, but the field. In this image, the individuals exist “as agents – not as biological individuals, actors, or subjects – who are socially constructed as active and acting in the field.” The field here being, graphically and dramatically, the library building itself.
There is further evidence of this conception of human individuals as agents in the field that is the building in the conceptual imagery and in the video-lecture by Joshua Prince-Ramus, the architect in charge of construction.
video: chartreuse escalator
Published March 8, 2008 Uncategorized Leave a CommentTags: discussion, escalator, general audience, interior, perspective, public, video, web, youtube
The escalator is the most popular setting for home video (as seen on YouTube) and personal photo (Flickr.com) depictions of the Library.
This might have something to do with the elevator being a modernist-era technology which relates to space and architectures in a very linear, narrative, cinematic way. It moves individuals up through space, freeing their eyes from watching their step, to look out at the passing, ever-changing view. This embodied, cinematic effect is enhanced by the SCL escalator’s glowing chartreuse color which emphasizes one’s movement through a special space, and by the sculptures of Tony Oursler — themselves both cinematic (moving images) and embodied, gazing back at the traveler.
video: sign-language tour
Published March 7, 2008 Uncategorized Leave a CommentTags: discussion, escalator, exterior, general audience, human figure, interior, living room, narrative, perspective, public, reading room, tour, video, web, youtube
This video shows the surprising way the Seattle Central Library can be represented by sign language. Due to the specific nature of the language employed, there is a fragmented conversation between subject and object, as the building and the narrator do not appear simultaneously on screen.
Even though this representation (and sign language itself) uses only the visual medium, it is far from limited. The difference between oral and sign language is comparable to print and digital formats, where one is sequential and linear (print and oral language) and the other has the potential for simultaneous information transmission (digital and sign language). In sign language information can be loaded into several channels and expressed simultaneously, by the specific motion of the hand, body posture and facial expression. This inherent potential of sign language is widely used throughout this tour, as the narrator expresses his views and experiences on the library while guiding the audience through the main public spaces: the living room, the reading room and the long escalator in between.
Following Lev Manovich’s description of a database as both “a structured collection of data” and a collection of “choices from which narrative is constructed” — we can consider the library as the paradigm from which this individual has constructed his personal narrative, his “tour” of the space.
Realizing the innumerable experiential choices that the library presents to any given individual, and also the innumerable choices available in representing an experience of the library with a video camera – it is particularly worth noting that this individual consistently frames himself, not the building, in the foreground and in medium close-up. This narrative’s purpose is not to document the building but to document this fellow’s emphatically embodied experience in and of it.
The personal videos, photos and blog posts, as narratives, stand in stark contrast to the conceptual documents, which concern themselves not with individuals but with operational functions and processes, in which individuals might be supposed to be agents, if supposed at all.
video: SCL dance
Published March 6, 2008 Uncategorized Leave a CommentTags: dance, discussion, general audience, human figure, interior, music, perspective, public, video, web, youtube
This video documents a playful dance by two girls on the meeting room floor of the Seattle Central Library. Either inspired or disoriented by the surreal smooth shapes and the intense color of the fourth floor, the girls appear to enjoy themselves. Their shadowy dancing figures are created by the natural light passing by the netted glassed façade, visible in the distance, and echoed on the glossy floor and walls. The unscripted interaction between the two figures occupies the space in a manner unforeseen by the architect. However haunted by the ever present human user in his design process, the architect can by no means anticipate all the ways a space will be occupied, utilized and appropriated, but can only design for the most frequent uses. Nevertheless, in this instance, the space seems to have inspired these girls to express themselves through a frolicsome dance, tied perfectly to the space by the smooth electronica music which accompanies this video, amplifying the pleasant feeling conveyed by this spontaneous play. This short dance serves as an ephemeral ode to the surprising new building, which houses and reveals a wide amplitude of singular spaces, inviting perfunctory, mechanical functions, but also inspiring surprising new uses.
