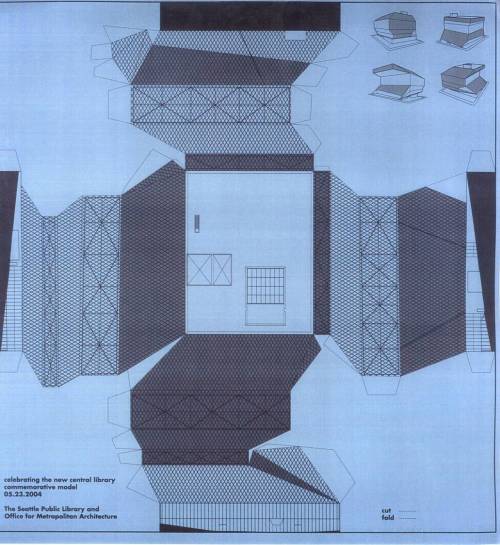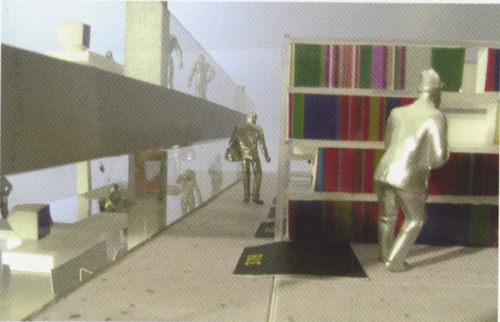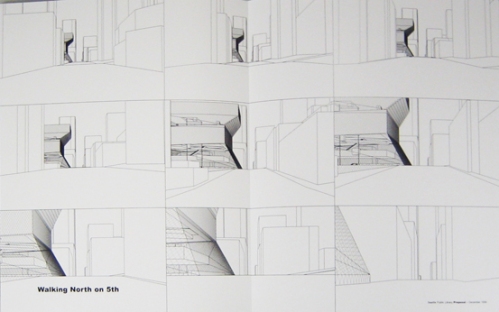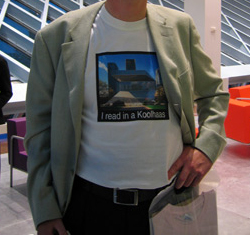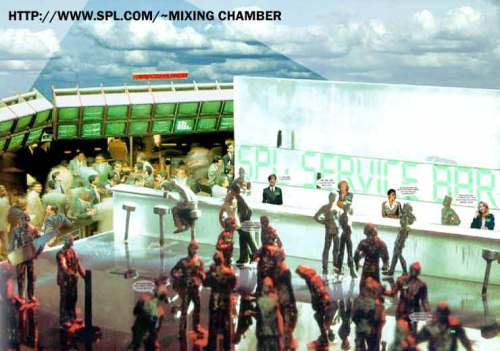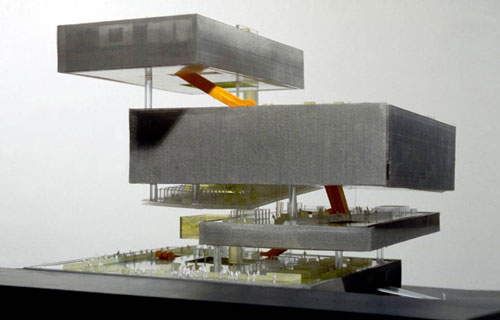Architecture does not solely exist in its spatial built form, but also (and sometimes almost exclusively) in several different mediums and/or representations. Several radical proposes from a wide range of architects, like Gaudi, Le Corbusier, Frank Lloyd-Wright, Archigram or Peter Eisenman exist in the collective memory of the discipline in their unbuilt form, in an array of mediums like texts, plans, sections, details, photographs, renderings, physical models, collages, among others. In this assortment of mediums, architecture has been conceptualized, explained and discussed.
our project: introduction
Published March 11, 2008 project description 1 CommentTags: conceptual, framework, overview
physical model: fold up
Published March 11, 2008 Uncategorized Leave a CommentTags: 3-D, distribution, exterior, general audience, physical model, print, SPL
This representation is the paper fold up model distributed to patrons of the Seattle Central Library, commemorating its opening. From a single surface, by cutting and folding, patrons could easily create the complex sinuous volume of this building. In fact, this model allowed the general public to roughly experience architect’s usual abstraction of 3-D space from a 2-D drawing. Offering a low entry barrier to architectural models, this representation can be compared to the several blogging services (such as wordpress) available on the internet which allow people without any programming skills to take an active role in the digital revolution. For example, this electronic project was only possible with the intuitive, easy and complete tools available in wordpress, which allowed to catalogue and structure in a simple manner our ideas regarding architecture in different media. Having created a database of different representations, only the electronic networked environment of this blogging service permitted the different connections between mediums to be revealed by using the established tag cloud. In fact, this simple digital tool allowed an architect and a film student to roughly experience a programmer’s usual abstraction of code into a functioning program.
video: tourists on the fourth floor
Published March 11, 2008 Uncategorized 1 CommentTags: distribution, embodiment, general audience, interior, narrative, public, video, web, youtube
Like the chartreuse escalator, the shiny red fourth floor area appears in many personal videos and photos, very likely for the same reason that, being a relatively intimate, narrow space through which one moves, it presents the visitor with a personal, cinematic experience of imagery moving past. This is not the overriding logic (or algorithm) of the Library itself however, so it is not surprising that this area is again a transitional space, not one in which the public is meant to linger. It is the “assembly” platform where computer training and meetings take place. The librarian on the video tour skips it entirely.
physical model: book spiral
Published March 11, 2008 Uncategorized Leave a CommentTags: 3-D, architect, book spiral, conceptual, el croquis, general audience, interior, physical model, print, professional audience
In this instance the Seattle Central Library is represented by a physical model of the interior of the book spiral, the four story high floating box between the 6th and 10th floors. This model was created to show the inner workings of this space, particularly the continuity of book stacks, the relation between the rising slabs and the work stations in between. The book spiral was envisioned to be a built manifestation of the digital database of the holdings of this library, as a response to the uncertain evolution of the book collection of this library, and as a way to make as many books as possible easily and directly accessible on the stacks. Therefore, the continuous spiral ramp is the epitome of compartmentalized flexibility, since it is prepared to expand and contract within its confines according to the changes in inventory at almost the same pace as the digital database. This original addition to the architectural vocabulary of spaces, exposes the back end of data container (and its structure) in the aesthetic exercise of the cultural implications perceived on the front end, as patrons find their books catalogued under the Dewey decimal system visible on the circulation section of the ramp.
3-D wireframe: walking approach to building
Published March 11, 2008 Uncategorized Leave a CommentTags: 3-D, 5th avenue, architect, concept book, conceptual, exterior, general audience, perspective, print, rendering, wireframe
This sequence of images illustrates the approach to the Seattle Central Library by a pedestrian walking North on 5th Avenue. These images have been rendered to wireframe in 3-D Computer Assisted Drawing software, which in this situation was used to calculate the different perspectival views of the East and South elevations of the library, as well as of the surrounding buildings. The library is differentiated from the rest of the buildings by the higher level of detail, conveying a tactile impression of its glass and steel net envelope. Even if in this example the building is central in the images, there is an underlying focus on the absent presence of the human subject, which structures the entire storyboard. On the initial images it is only visible the unusual and dislocated silhouette of the building, but as the pedestrian approaches, the interior of the building and its floating platforms are revealed. In the later views of this sequence, the pedestrian curiously does not enter the library but passes just next to it. This seems to sustain the Benjaminian notion of architecture being collectively consumed and absorbed in a state of distraction. In this case, by not entering, the absent pedestrian appropriates this piece of architecture only by perception (or sight), entirely dismissing the complementary appropriation of architecture by use (or touch).
t-shirt
Published March 11, 2008 Uncategorized Leave a CommentTags: distribution, exterior, general, perspective, photograph, print, SPL, t-shirt
Here the Seattle Central Library is represented on the t-shirts available for purchase by patrons at the library’s gift shop which reads “I read in a Koolhaas”. This representation is worn by people, as a memento of their trip to the library. Like the prominent t-shirt with designer-name logo, now patrons can also exhibit their taste in buildings on their body. Through this deliberate product of the marketing/branding exercise, the image of the building is suddenly transformed into an article of consumption and circulated around the globe, as if the architecture had suddenly lost its mass and volume, and could now be consumed in such an original medium as clothing. Rather than architecture hosting the body, it is the body that hosts architecture, creating an extraordinary inversion of the traditional roles. In some way, this can be considered as an peculiar embodiment of architecture.
chart: scenario diagrams
Published March 11, 2008 Uncategorized Leave a CommentTags: algorithm, concept, database, embodiment, graphic, narrative
These graphics representing “scenarios” of visitors interacting with the library are rare in that they narrative, sequential, and subjective experiences. Nonetheless, because of the the library’s database structure: groups of programs on discreet (and hierarchical) platforms, these visualizations represent these narratives as flow charts of functionality, an algorithm of the order in which one must perform and move through the building.
On page 38 of the OMA Proposal the Library’s virtual presence (internet site) is conceived as: a training ground — introducing the new platform model, the hierarchy, features and formats of the new library, facilitating navigation (and reducing demand on staff) for visitor orientation in the real communities that will regularly ’embody’ themselves in the real building.
In short they conceive of the library as new hardware, new datastructure, and new software requiring advanced training which they have moved onto the web, rather than have to employ a large and live technical support team.
Yes, Microsoft is one of the sponsors of this building, as are Boeing and Starbucks.
our project: representations of architecture
Published March 10, 2008 project description Leave a CommentTags: conceptual, framework, overview
The representation of architecture has been thoroughly traced and discussed across a broad historical period by architects, architectural critics and art historians alike. For this project, we take as our basis the notion, argued by Alberto Perez-Gomez, that “representation is never a neutral tool” (1998) or a simple depiction of a building, but that architecture has truly been shaped by exploring the tremendous potential and conforming to the inherent limitations to specific mediums.
collage: mixing chamber
Published March 10, 2008 Uncategorized Leave a CommentTags: architect, concept book, conceptual, general audience, human figure, interior, photograph, web
This collage depicts the mixing chamber on the 5th floor of the Seattle Central Library, on the top of the floating platform dedicated for meeting rooms. This sort of representations is usually devised not to transmit an actual impression of space, but an intention of experience and atmosphere in a certain space. In this case, we can observe how patrons and librarians interact in a constant flow of interdisciplinary information, creating a stimulating environment of exchange. Upon closer inspection, it is possible to read the dialogues between individuals, which create the basic structure and most important feature of this space, namely social interactions (which can seem odd, given that it is a library). Remarkably this impression is transmitted not only by the serious accumulation of several agents, but also by the creation of small disconnected narratives, which do not follow the traditional linear structure of several different pieces necessarily following one after another to constitute a whole, but the existence of all these parallel (and possibly interconnected) stories create and transmit the notion of diversity and fluidity intended for this space. Interesting analogies to other (familiar) spaces are also embedded in this collage, namely by the positioning of informational screens and bar stools, attempting to translate the innovative idea of a “mixing chamber” by approximation (or hybridization) of other existing spaces.
floating platforms physical model
Published March 10, 2008 Uncategorized Leave a CommentTags: 3-D, architect, conceptual, exterior, general audience, interior, physical model, professional audience, Rex, web
In this example, the Seattle Central Library is represented by the conceptual physical model of the organization of its interior spaces, namely the overlapping of the floating platforms of program. This model illustrates the duality of spaces created, particularly the enclosed spaces inside the boxes and the open spaces on top of them, generated by the notion of compartmentalized flexibility. Also evident is the vertical circulation system comprised of several escalators connecting the different floors. Functioning as a linear and sequential system, this sequence of spaces seems comparable to a landscape by the railway. While the train speeds by the surrounding landscape, patrons of the library are efficiently transported towards the top by the escalators crossing the different spaces, creating a similar dissociation between people and the traversed surroundings. However, the experience elaborated for the travelers on the escalators attempts to actively engage with our current mode of perception by offering several views of artworks during their ascent and descent, as well as some glimpses into the crossed spaces. This system of escalators also contributes to the creation of a hyper-connectivity or geographical space within this building, where importance is conceded to the connecting nodes and withdrawn from the spaces in between.
