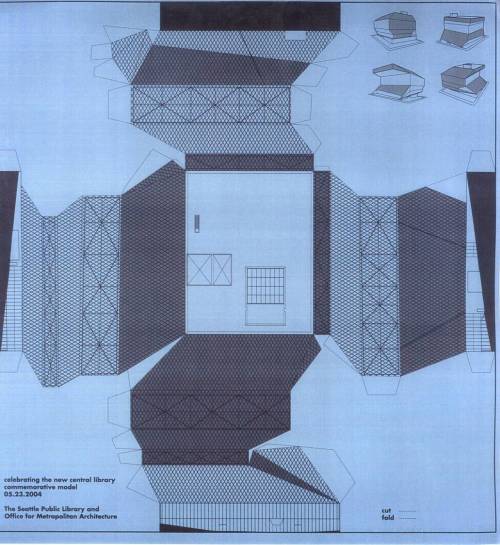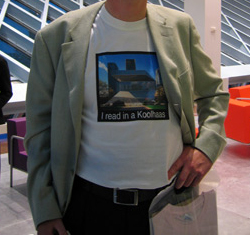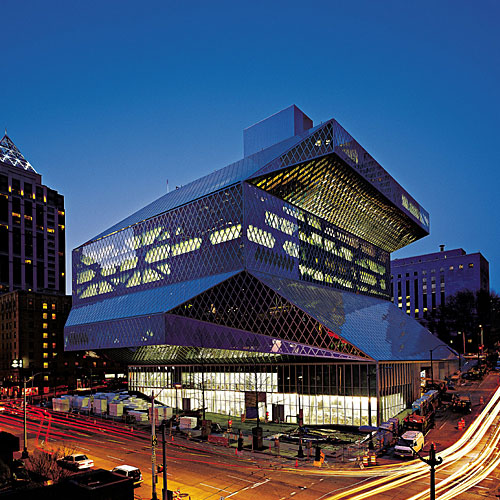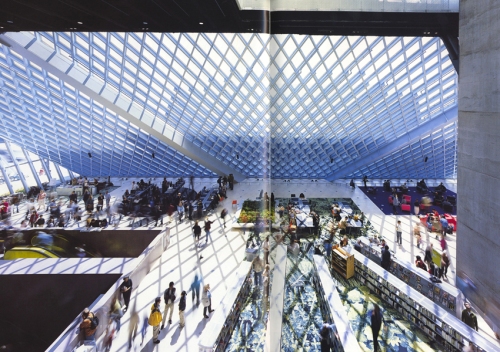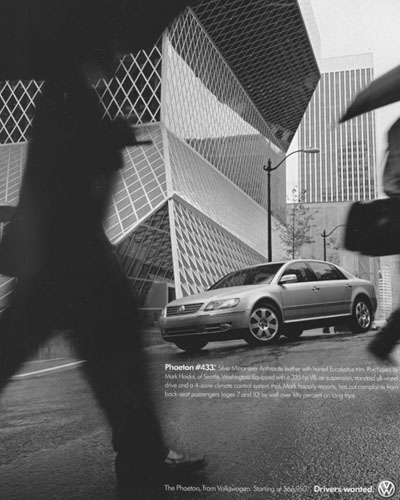This representation is the paper fold up model distributed to patrons of the Seattle Central Library, commemorating its opening. From a single surface, by cutting and folding, patrons could easily create the complex sinuous volume of this building. In fact, this model allowed the general public to roughly experience architect’s usual abstraction of 3-D space from a 2-D drawing. Offering a low entry barrier to architectural models, this representation can be compared to the several blogging services (such as wordpress) available on the internet which allow people without any programming skills to take an active role in the digital revolution. For example, this electronic project was only possible with the intuitive, easy and complete tools available in wordpress, which allowed to catalogue and structure in a simple manner our ideas regarding architecture in different media. Having created a database of different representations, only the electronic networked environment of this blogging service permitted the different connections between mediums to be revealed by using the established tag cloud. In fact, this simple digital tool allowed an architect and a film student to roughly experience a programmer’s usual abstraction of code into a functioning program.
Posts Tagged 'distribution'
physical model: fold up
Published March 11, 2008 Uncategorized Leave a CommentTags: 3-D, distribution, exterior, general audience, physical model, print, SPL
video: tourists on the fourth floor
Published March 11, 2008 Uncategorized 1 CommentTags: distribution, embodiment, general audience, interior, narrative, public, video, web, youtube
Like the chartreuse escalator, the shiny red fourth floor area appears in many personal videos and photos, very likely for the same reason that, being a relatively intimate, narrow space through which one moves, it presents the visitor with a personal, cinematic experience of imagery moving past. This is not the overriding logic (or algorithm) of the Library itself however, so it is not surprising that this area is again a transitional space, not one in which the public is meant to linger. It is the “assembly” platform where computer training and meetings take place. The librarian on the video tour skips it entirely.
t-shirt
Published March 11, 2008 Uncategorized Leave a CommentTags: distribution, exterior, general, perspective, photograph, print, SPL, t-shirt
Here the Seattle Central Library is represented on the t-shirts available for purchase by patrons at the library’s gift shop which reads “I read in a Koolhaas”. This representation is worn by people, as a memento of their trip to the library. Like the prominent t-shirt with designer-name logo, now patrons can also exhibit their taste in buildings on their body. Through this deliberate product of the marketing/branding exercise, the image of the building is suddenly transformed into an article of consumption and circulated around the globe, as if the architecture had suddenly lost its mass and volume, and could now be consumed in such an original medium as clothing. Rather than architecture hosting the body, it is the body that hosts architecture, creating an extraordinary inversion of the traditional roles. In some way, this can be considered as an peculiar embodiment of architecture.
photo: exterior at night
Published March 9, 2008 Uncategorized Leave a CommentTags: 4th avenue, distribution, exterior, general audience, perspective, photograph, print, professional audience, web
(from the corner of 4th avenue at night)
Here is another photo directed to the professional realm which depicts the building without humans despite being able to see inside it because of the relative exterior darkness. The library does appear “friendlier” at night as its functional nature, via its program platforms, is made visible. It “explains” itself, rather than appearing as an inexplicable monolith. In these photos, through which the building communicates itself to other architects and builders, it is most frequently shown in full, emphasizing its outline which OMA has deemed a “genetic” modification of a typical American high-rise, making the building “sensitive,” “contextual,” and “iconic.” (OMA Proposal, pg. 24)
audio tour
Published March 9, 2008 Uncategorized Leave a CommentTags: audio, book spiral, children's corner, distribution, general audience, human figure, interior, mixing chamber, reading room, SPL, tour, web
An 18 minute audio tour of Seattle’s Central Library warmly guided by Diana from the SPL represents the library in this instance. This audio tour was intended to be downloaded by patrons to their mp3 player and used while visiting the library. Despite the listener being guided by the sound, where the narrator frequently gives indications and directions to follow the predefined route, this representation is complemented by the library vertical map available at the entrances of the building on a small scale, and by the actual spaces of the library on a larger scale. Without these other elements, the audio recording loses its meaning. Therefore, we observe in it a resistance to the creation of a single bubble of privatized space inherent to the delivery system of this audio file in personal mobile sound system. This audio track attempts to engage the listener with other people by featuring several “encounters” with librarians on different places, who explain the resources available and the underlying concepts of the spaces. It also aims at engaging the listener with the physical spaces by encouraging the listeners to pause the sound recording and explore the spaces on their own, at their own pace, which is demonstrated by the discrepancy between the actual length of the track -18 minutes- and the expected length of the tour -between 30 and 40 minutes.
flash / quicktime vr: virtual tour
Published March 9, 2008 Uncategorized Leave a CommentTags: 3-D, 5th avenue, architect, book spiral, distribution, exterior, general audience, human figure, interactive, interior, living room, photograph, plan, professional audience, reading room, Rex, section, tour, web
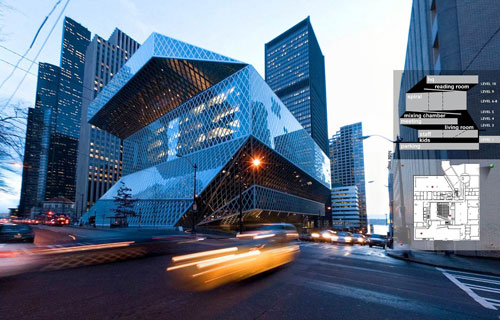
Click on the image to start the shockwave virtual tour conceived by OMA and Rex. To view this tour, you need Shockwave installed on your system and a 3D-capable video card. We recommend a card of 64 MB or more to view the movies in high resolution. A video card with less memory requires a bit more loading time and will result in lower resolution.
This representation can best be described as a virtual tour, which using as basis several photographs taken from the same point but towards different positions are combined together in a three dimensional space by the computer, allowing the viewer to look into all possible directions from a given point. This system attempts to recreate an immersive perception of interior and exterior spaces, enhanced by positional information supplied on the x,y coordinate by the plan and on the z coordinate by the cross section. Furthermore, the viewer has the possibility to move through space (from point to point), reflecting the spatial relationship between these points. Therefore, it is possible to meander through all the public spaces of the library, since the staff floor and the headquarters floor are not represented. Despite the wide coverage of this building by the popular and professional media, or perhaps because of it, photographs of the 2nd and 11th floor spaces are not widely available, and are normally physically not accessible to the public. Similar to Intel’s processors equipped with a Protected Mode, the operating system of this building, where staff meets and controls the library is protected from the users, providing a zone of privacy contrasting to the publicity of other media saturated spaces.
photo: interior “urban living room”
Published March 8, 2008 Uncategorized Leave a CommentTags: agent, Bordieu, distribution, el croquis, field, general audience, human figure, interior, perspective, photograph, print, publication
This photo appeared in the architectural journal, El Croquis as part of a mopnograph on Rem Koolhaas/OMA, where an extensive profile of this building is featured. It depicts the “urban living room” on SCL’s 3rd floor.
As you can see, the landscape orientation of the photo, spreading across two pages, focuses on a horizon where the glass skin meets the floor. Shot from a high angle (5th floor) and using an extremely wide-angle lens, as evidenced by the distortion in the foreground, this is an image of the building as landscape. People move through this landscape — their movement is evidenced also by distortion — but they are clearly not the subjects of this image. All of the dramatic diagonal lines lead the eye to a center where there are no people at all.
The dominant visual feature of the images is those diagonal lines, which cover almost the entire image and give the distinct impression of a net, as if a visual metaphor for a network, which is one of the dominant metaphors for society in the information age.
This image could also be said to express Bordieu’s explanation of “the true object of social science” which is not the individual, but the field. In this image, the individuals exist “as agents – not as biological individuals, actors, or subjects – who are socially constructed as active and acting in the field.” The field here being, graphically and dramatically, the library building itself.
There is further evidence of this conception of human individuals as agents in the field that is the building in the conceptual imagery and in the video-lecture by Joshua Prince-Ramus, the architect in charge of construction.
print advertisement (volkswagen)
Published March 6, 2008 Uncategorized Leave a CommentTags: distribution, exterior, general audience, human figure, perspective, photograph, print, volkswagen
This portrayal of the Seattle Central Library was circulated in the popular print media as an advertisement for a Volkswagen car. Several readings can be made from this image; perhaps one of the most fascinating would entail a discussion of the association of this building’s image to a product (in this case a car) as a means of connoting a certain lifestyle and experience. In this regard it is appropriate to consider that we are not only experiencing a shift from a print-based to a digital-based society, but also from a service economy to what has been coined an experience economy, where the particularity of the experience establishes the difference between otherwise similar products in highly saturated markets. This advertisement illustrates this idea quite cunningly, by minimizing the image of the car, but still framing it between the large human figure in the foreground and the building in the background. This layout leads the viewer’s eye to focus on the car and directly associate it with the original and rule-defiant design of the library, emphasized by the contrast created with the generic office building visible further in the distance. The defiance of preconceptions is extended by the inversion played out in this image, where the human figure appears to be in motion and the vehicle seems to be static.
video tour
Published March 6, 2008 Uncategorized 1 CommentTags: distribution, exterior, general audience, human figure, interior, SPL, tour, video, web
This virtual/video tour is lead by the Seattle city librarian and main supporter of the architectural project, Deborah L. Jacobs. Throughout the design and construction process Miss Jacobs was instrumental and a strong supporter of this innovative design. Intriguingly this representation is called a tour, implying an exploration or a visit around the building, where relations between spaces can be understood, but despite showing several images of both the exterior and the interior of the library, no coherent space-time continuity is illustrated, but rather different spaces are shown without almost any relational content, except for the information on which floor they are. Balance the lack of physical space continuity in this tour, there is an interesting interrelation between different mediums, such as photographs, diagrams, facts described and even a direct quote of the review by the New York Times architectural critic, Herbert Muschamp (also in this blog). Also significant in the context of our seminar, and explained in this tour, is the combination of print media, digital media and technology in this library, where books are tagged with RFID tags, and most processes are automated. Notoriously some detractors of the library criticize the abundance of computers in the children’s area. For these critics, children already have too many digital distractions in their life, and in a library should be focusing on encouraging children to read and use print material. This discussion is associated with the issue of different modes of perception, already debated in our seminar, where digital technology prompts a new mode of perception and understanding of the world, or a different “wiring” of the brain, particularly for children immersed in this media from a very tender age. Also in this children’s area the transition between print and digital media is not seamless.
video: lecture on Seattle’s Central Library design
Published March 3, 2008 Uncategorized 1 CommentTags: architect, conceptual, distribution, exterior, general audience, human figure, interior, lecture, video, web, youtube
This video documents a lecture given in February 2006 by Joshua Prince-Ramus, current director of REX Architecture and architect in charge of the construction of the Seattle Central Library during the conference TED talks. Adopting what he describes as a hyper-rational approach to architecture, Joshua Prince-Ramus explains how logic can act as the catalyst for extraordinary buildings, taking rationality to an almost absurd level and ending up with something amazing and unexpected. In this public presentation the role of teamwork in this design process is also emphasized, finding a suitable parallel in the endeavors of electronic literature and its multiple authors. Like in electronic media, the architectural design also relies on cooperation between different agents. Electronic teamwork has been a driving force in the recent developments of computer assisted drawing software, illustrated by the development of Building Information Models (BIM) by the major software houses. BIM is a model-based technology linked to a database of project information, encompassing geometry, spatial relationships, geographic information, quantities and properties of building components, and attempting to articulate the different agents (design team, engineering team, construction team …) in one model. Like electronic literature, BIM attempts to take advantage of the capabilities and context of networked computers.
