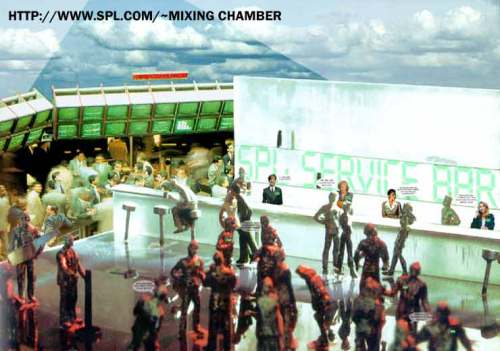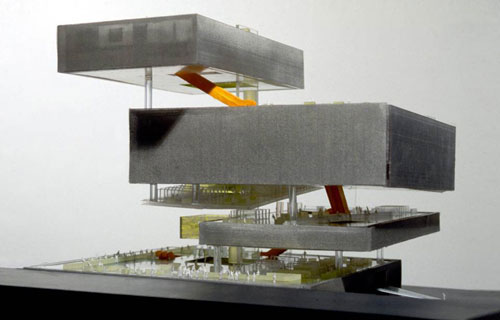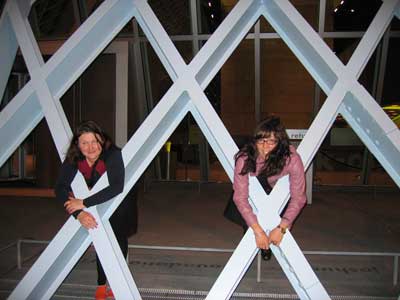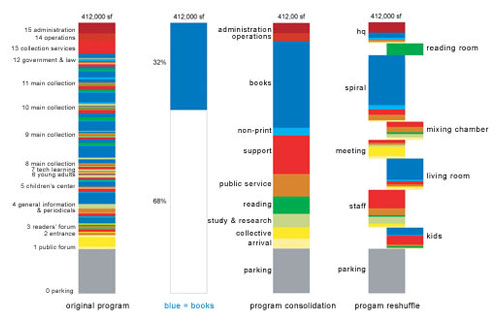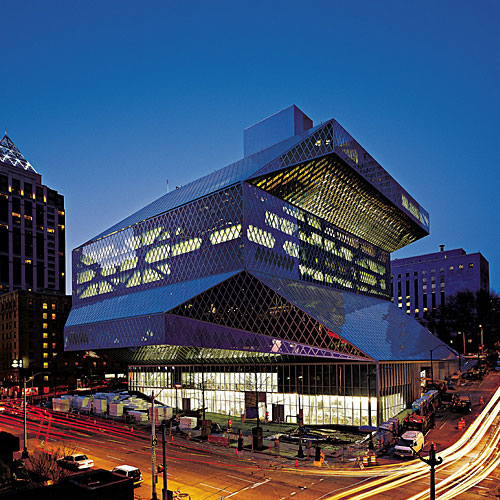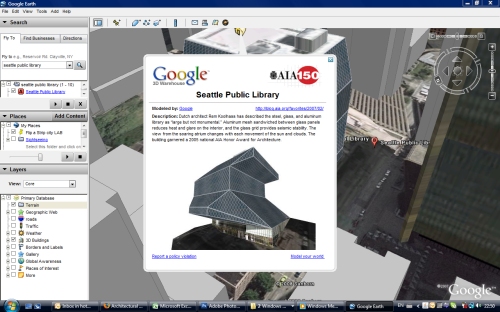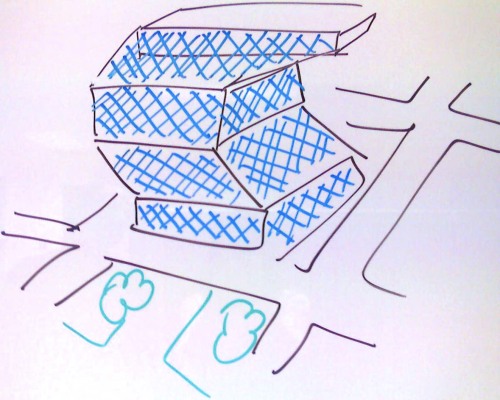Like the chartreuse escalator, the shiny red fourth floor area appears in many personal videos and photos, very likely for the same reason that, being a relatively intimate, narrow space through which one moves, it presents the visitor with a personal, cinematic experience of imagery moving past. This is not the overriding logic (or algorithm) of the Library itself however, so it is not surprising that this area is again a transitional space, not one in which the public is meant to linger. It is the “assembly” platform where computer training and meetings take place. The librarian on the video tour skips it entirely.
Posts Tagged 'web'
video: tourists on the fourth floor
Published March 11, 2008 Uncategorized 1 CommentTags: distribution, embodiment, general audience, interior, narrative, public, video, web, youtube
collage: mixing chamber
Published March 10, 2008 Uncategorized Leave a CommentTags: architect, concept book, conceptual, general audience, human figure, interior, photograph, web
This collage depicts the mixing chamber on the 5th floor of the Seattle Central Library, on the top of the floating platform dedicated for meeting rooms. This sort of representations is usually devised not to transmit an actual impression of space, but an intention of experience and atmosphere in a certain space. In this case, we can observe how patrons and librarians interact in a constant flow of interdisciplinary information, creating a stimulating environment of exchange. Upon closer inspection, it is possible to read the dialogues between individuals, which create the basic structure and most important feature of this space, namely social interactions (which can seem odd, given that it is a library). Remarkably this impression is transmitted not only by the serious accumulation of several agents, but also by the creation of small disconnected narratives, which do not follow the traditional linear structure of several different pieces necessarily following one after another to constitute a whole, but the existence of all these parallel (and possibly interconnected) stories create and transmit the notion of diversity and fluidity intended for this space. Interesting analogies to other (familiar) spaces are also embedded in this collage, namely by the positioning of informational screens and bar stools, attempting to translate the innovative idea of a “mixing chamber” by approximation (or hybridization) of other existing spaces.
floating platforms physical model
Published March 10, 2008 Uncategorized Leave a CommentTags: 3-D, architect, conceptual, exterior, general audience, interior, physical model, professional audience, Rex, web
In this example, the Seattle Central Library is represented by the conceptual physical model of the organization of its interior spaces, namely the overlapping of the floating platforms of program. This model illustrates the duality of spaces created, particularly the enclosed spaces inside the boxes and the open spaces on top of them, generated by the notion of compartmentalized flexibility. Also evident is the vertical circulation system comprised of several escalators connecting the different floors. Functioning as a linear and sequential system, this sequence of spaces seems comparable to a landscape by the railway. While the train speeds by the surrounding landscape, patrons of the library are efficiently transported towards the top by the escalators crossing the different spaces, creating a similar dissociation between people and the traversed surroundings. However, the experience elaborated for the travelers on the escalators attempts to actively engage with our current mode of perception by offering several views of artworks during their ascent and descent, as well as some glimpses into the crossed spaces. This system of escalators also contributes to the creation of a hyper-connectivity or geographical space within this building, where importance is conceded to the connecting nodes and withdrawn from the spaces in between.
photo: personal snap shot
Published March 10, 2008 Uncategorized Leave a CommentTags: discussion, exterior, flickr, general audience, human figure, perspective, photograph, public, web
In this image, the Seattle Central Library is illustrated in a personal photo uploaded on the popular photo sharing website flickr by the user fromform taken during the opening of the library. We can observe the playful interaction between the two friends and the metallic mesh on the 5th avenue entrance of the library. Unlike most common photographic records of this building, here the focus is on the people in the photograph and not on the library, which is relegated to mere scenery. However, by engaging with the façade’s net, they offer a new reading of the building, namely by giving a proper sense of the scale of this massive grid pattern of the façade. In this user’s online photo, as well as those of most other users, the viewer is invited to observe a private moment . This level of personal exposure is now available to everyone, and the boundaries between privacy and publicity become ever more blurred, mostly produced by the new business plan of web2.0 sites where users generate the content. This picture which serves to this specific user as a memento of the time spent at the library with her friend thus becomes another way through which this piece of architecture is mediated and exposed to the larger public.
see fromform’s photographic set of Seattle’s Central Library here
diagram: library programs – OMA Proposal
Published March 10, 2008 Uncategorized 2 CommentsTags: architect, conceptual, database, diagram, general audience, material, professional audience, Rex, virutal, web
From the OMA Concept Book.
This visualization of the library’s “programs” is the heart of the Library’s design, as confirmed by Joshua Prince-Ramus.
This is the visual slight-of-hand that transposes material books into a “program.” Other programs are: operations, parking, hq, reading, attraction, living room. As groups of functionality and processes, they are very much like computer programs. The metaphor extends to the separation and containment of like programs in five different platforms with “trading floor” areas in between. Again this reveals a database aesthetic rather than a narrative aesthetic — the chart is vertical, not horizontal, not linear, but hierarchical. It is not the linear processes themselves that are depicted but their (database) classification.
The transformation of the original bar of colors, put together by the library’s staff, to OMA’s “program reshuffled” chart very closely resembles the visual feedback of computer disc utility software defragmenting a hard drive. Clearly this is what OMA intends: they have optimized the hard drive that is the Library.
The underlying peculiarity is that the chart gives its programs which, as sets of processes, are not themselves material, a materiality by assigning them square footage. How the program-to-square-footage was formulated is a mystery.
photo: exterior at night
Published March 9, 2008 Uncategorized Leave a CommentTags: 4th avenue, distribution, exterior, general audience, perspective, photograph, print, professional audience, web
(from the corner of 4th avenue at night)
Here is another photo directed to the professional realm which depicts the building without humans despite being able to see inside it because of the relative exterior darkness. The library does appear “friendlier” at night as its functional nature, via its program platforms, is made visible. It “explains” itself, rather than appearing as an inexplicable monolith. In these photos, through which the building communicates itself to other architects and builders, it is most frequently shown in full, emphasizing its outline which OMA has deemed a “genetic” modification of a typical American high-rise, making the building “sensitive,” “contextual,” and “iconic.” (OMA Proposal, pg. 24)
3D model: google earth 3D warehouse
Published March 9, 2008 Uncategorized Leave a CommentTags: 3-D, discussion, exterior, general audience, google earth, perspective, public, web
In this example the Seattle Central Library is represented by four 3-D models existing in Google 3-D warehouse, and which can be employed in Google Earth software. In its attempt to map and catalogue most of everything, Google has created a 3-D warehouse to which users can upload their three dimensional representation of virtually anything, from coffee mugs to bridges. These objects find their place in the representational world of Google Earth but also in the smaller pockets of represented world created in the desktops of architects, engineers, and other enthusiasts, which can download and apply them to their own 3-D models. The warehouse serves as a platform where 3-D models are exchanged between users. While there are several intricate objects in the warehouse, the representations of the library are composed by simple slanted exterior planes with a roughly realistic mapping applied and a voided interior. No signs of the human subject exist, and manipulating the view to a human level is an arduous and disappointing task. In this virtual environment the human subject has relinquished its traditional central role to the urban environment and adapted to the position of observer and creator. While it accurately depicts the physical space, this represented world lacks in illustrating the real space of the human subject, the social space.
audio tour
Published March 9, 2008 Uncategorized Leave a CommentTags: audio, book spiral, children's corner, distribution, general audience, human figure, interior, mixing chamber, reading room, SPL, tour, web
An 18 minute audio tour of Seattle’s Central Library warmly guided by Diana from the SPL represents the library in this instance. This audio tour was intended to be downloaded by patrons to their mp3 player and used while visiting the library. Despite the listener being guided by the sound, where the narrator frequently gives indications and directions to follow the predefined route, this representation is complemented by the library vertical map available at the entrances of the building on a small scale, and by the actual spaces of the library on a larger scale. Without these other elements, the audio recording loses its meaning. Therefore, we observe in it a resistance to the creation of a single bubble of privatized space inherent to the delivery system of this audio file in personal mobile sound system. This audio track attempts to engage the listener with other people by featuring several “encounters” with librarians on different places, who explain the resources available and the underlying concepts of the spaces. It also aims at engaging the listener with the physical spaces by encouraging the listeners to pause the sound recording and explore the spaces on their own, at their own pace, which is demonstrated by the discrepancy between the actual length of the track -18 minutes- and the expected length of the tour -between 30 and 40 minutes.
flash / quicktime vr: virtual tour
Published March 9, 2008 Uncategorized Leave a CommentTags: 3-D, 5th avenue, architect, book spiral, distribution, exterior, general audience, human figure, interactive, interior, living room, photograph, plan, professional audience, reading room, Rex, section, tour, web
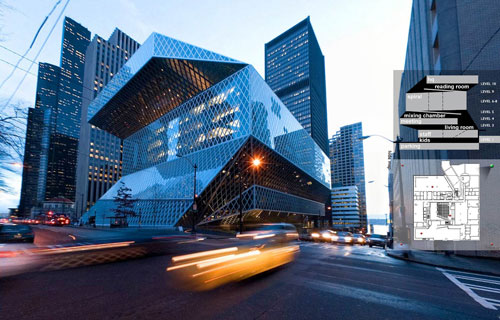
Click on the image to start the shockwave virtual tour conceived by OMA and Rex. To view this tour, you need Shockwave installed on your system and a 3D-capable video card. We recommend a card of 64 MB or more to view the movies in high resolution. A video card with less memory requires a bit more loading time and will result in lower resolution.
This representation can best be described as a virtual tour, which using as basis several photographs taken from the same point but towards different positions are combined together in a three dimensional space by the computer, allowing the viewer to look into all possible directions from a given point. This system attempts to recreate an immersive perception of interior and exterior spaces, enhanced by positional information supplied on the x,y coordinate by the plan and on the z coordinate by the cross section. Furthermore, the viewer has the possibility to move through space (from point to point), reflecting the spatial relationship between these points. Therefore, it is possible to meander through all the public spaces of the library, since the staff floor and the headquarters floor are not represented. Despite the wide coverage of this building by the popular and professional media, or perhaps because of it, photographs of the 2nd and 11th floor spaces are not widely available, and are normally physically not accessible to the public. Similar to Intel’s processors equipped with a Protected Mode, the operating system of this building, where staff meets and controls the library is protected from the users, providing a zone of privacy contrasting to the publicity of other media saturated spaces.
sketch: sergio’s white board doodle
Published March 8, 2008 Uncategorized Leave a CommentTags: 3-D, 5th avenue, discussion, exterior, general audience, hand drawing, orthogonal, public, web
